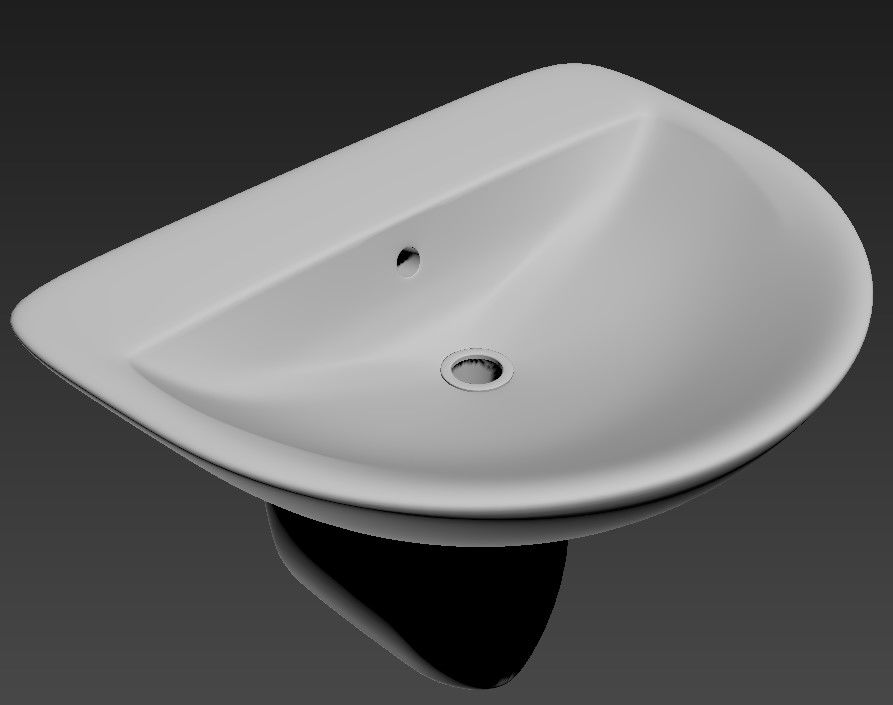3D Half Pedestal Wash Basin MAX File
Description
3D Half Pedestal Wash Basin MAX File; 3d model of Half Pedestal Wash Basin isometric design MAX file.
File Type:
3d max
File Size:
392 KB
Category::
Dwg Cad Blocks
Sub Category::
Sanitary Ware Cad Block
type:
Free
Uploaded by:
