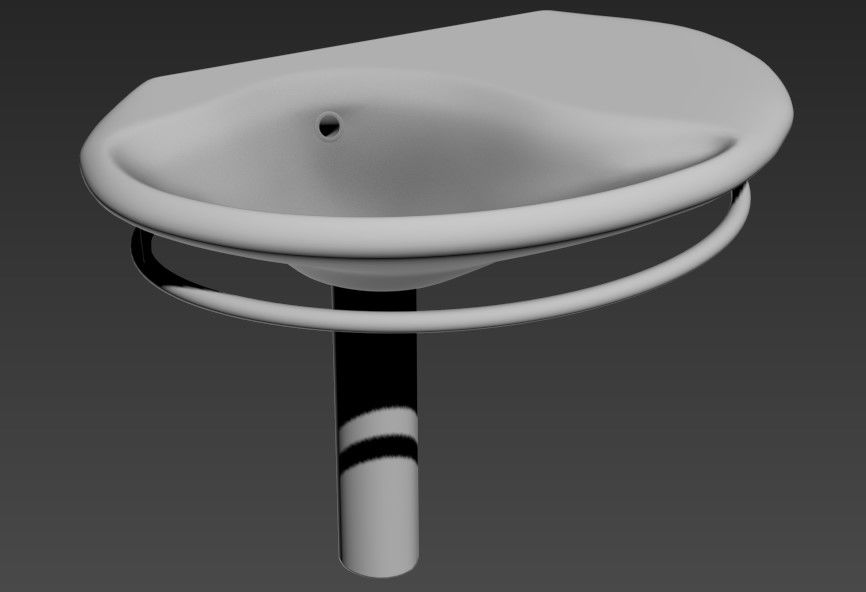3D Wall Mounted Wash Basin MAX File
Description
3D Wall Mounted Wash Basin MAX File; download free small size wall mounted wash basin MAX file isometric elevation design.
File Type:
3d max
File Size:
301 KB
Category::
Dwg Cad Blocks
Sub Category::
Sanitary Ware Cad Block
type:
Free
Uploaded by:
