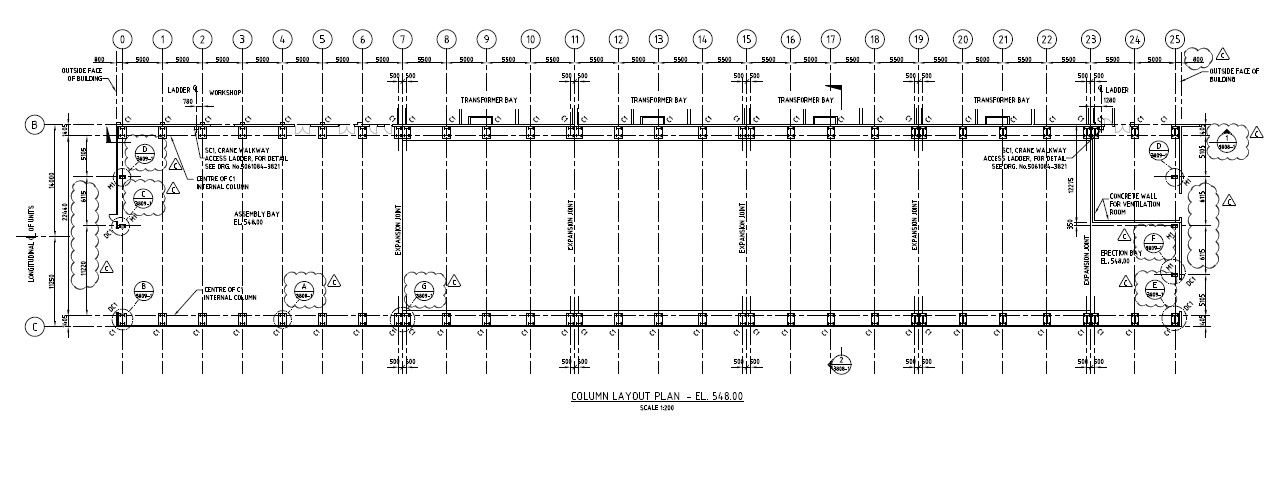Column Center Line Plan PDF File Free Download
Description
Column Center Line Plan PDF File Free Download; this is the centerline of the column with dimension detail, texting detail, and much more other detail, PDF format.
Uploaded by:
Rashmi
Solanki

