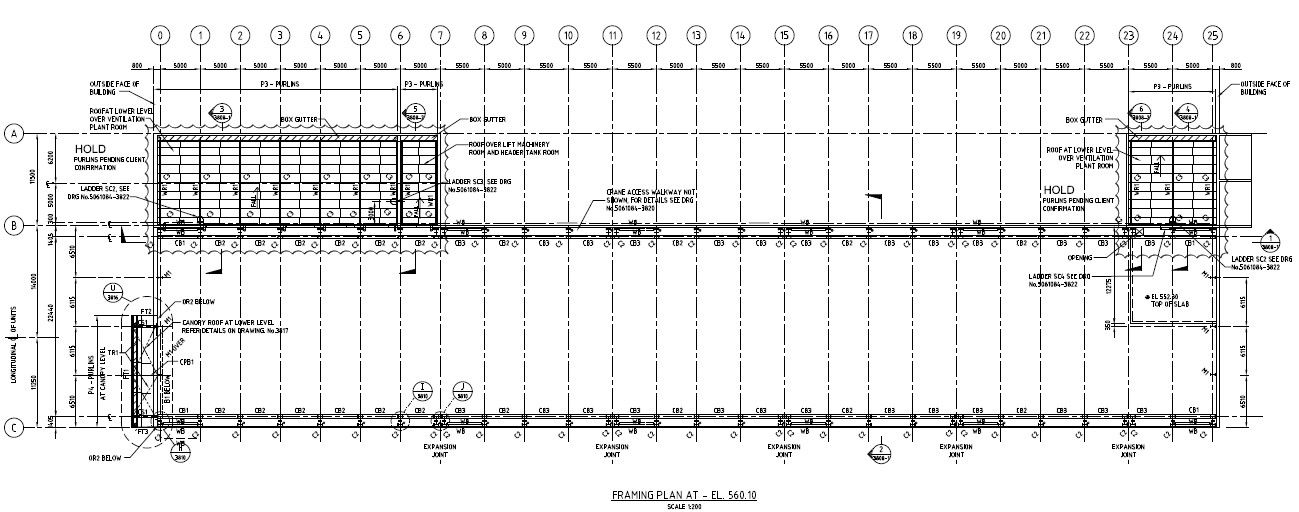Timber Frame Shed Plans PDF Format
Description
Timber Frame Shed Plans PDF Format; this is the framing plan includes centerline, working dimension, texting details, section line on the plan, roof covered machine area, canopy roof at a lower level, it's a PDF File
Uploaded by:
Rashmi
Solanki

