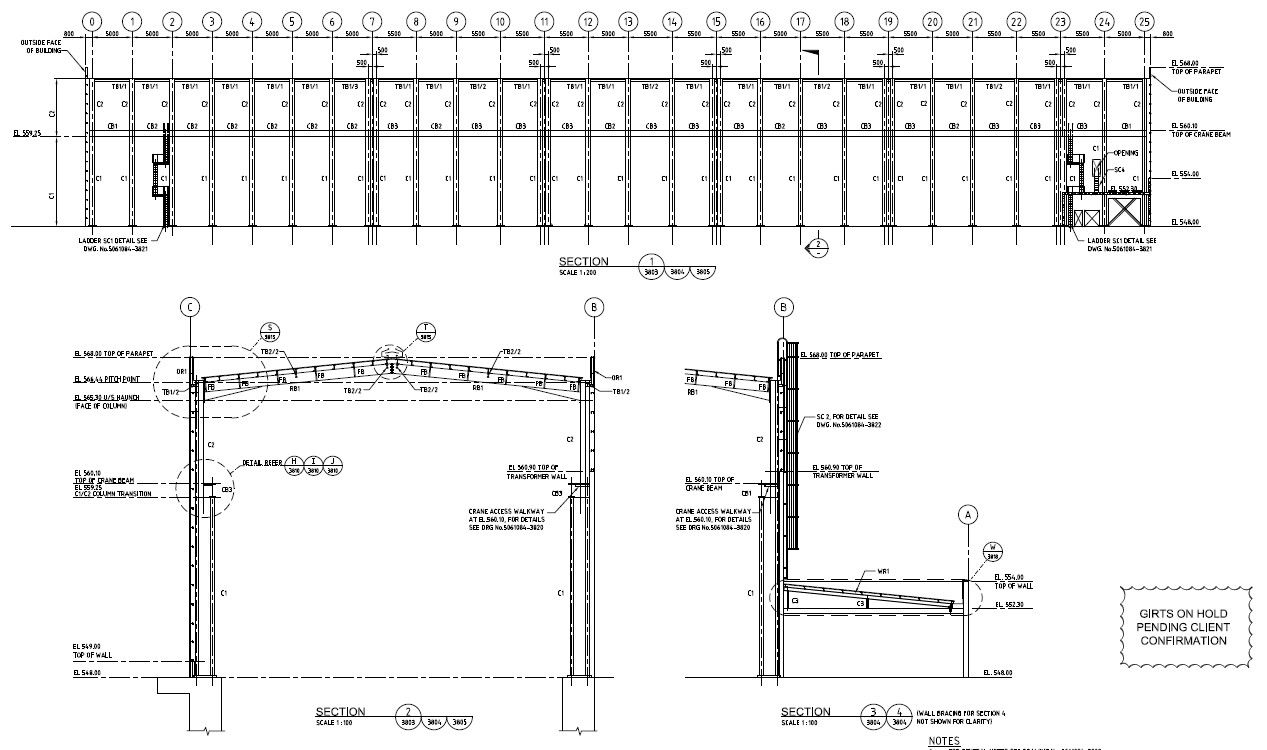Factory Section With Working Drawing PDF File
Description
Factory Section With Working Drawing PDF File; this is the section of the factory that includes truss section detail. centerline detail, working dimension details, texting about the factory. it's a PDF File.
Uploaded by:
Rashmi
Solanki

