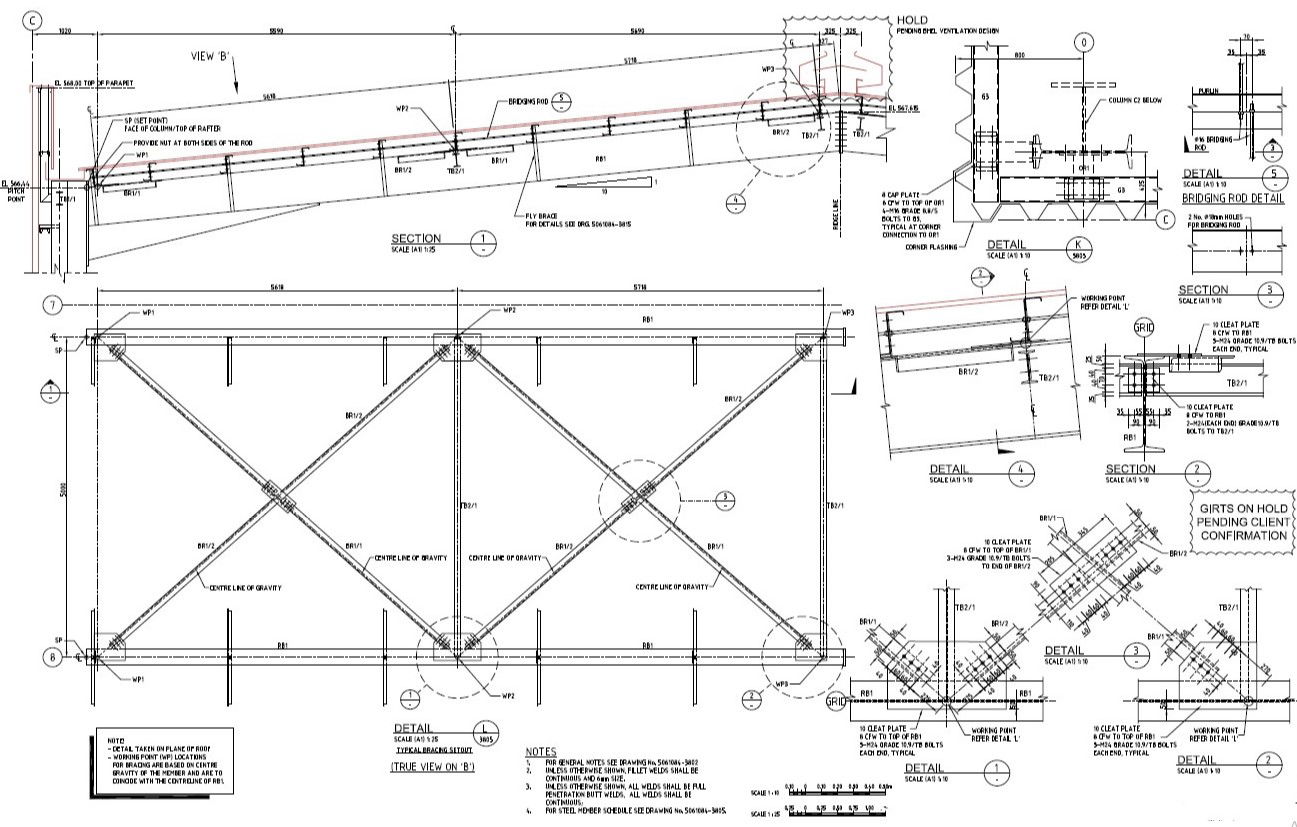Steel Roof Truss Design Free Download PDF File
Description
Steel Roof Truss Design Free Download PDF File; this is the drawing of truss detail includes section, plan, bracing setout details, working dimension, texting detail about drawings, its a PDF file.
Uploaded by:
Rashmi
Solanki
