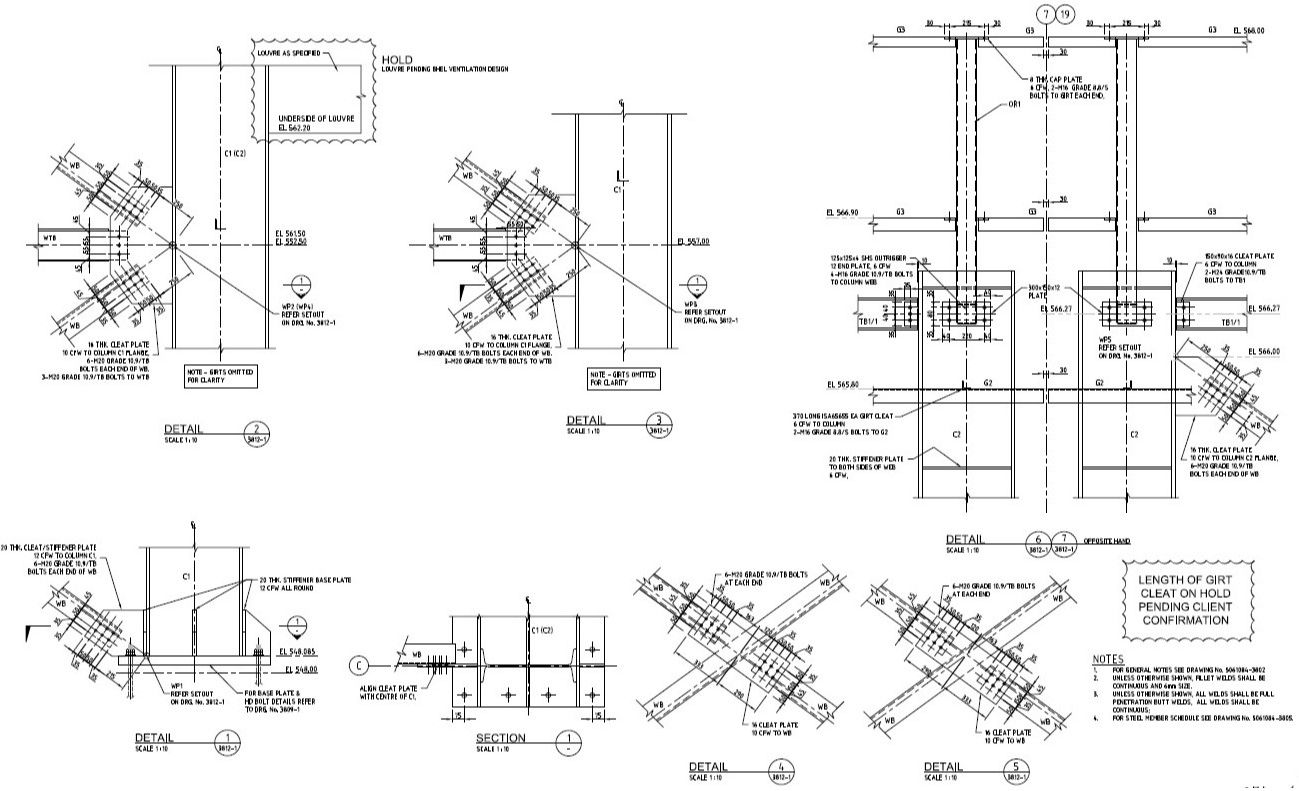Steel Beam To Column Connection Design PDF File
Description
Steel Beam To Column Connection Design PDF File; this is the drawing of the beam bars details, beam to beam details crossbeam details, beam steel detail, texting details, structurelly all details related to beam, its a PDF file.
Uploaded by:
Rashmi
Solanki

