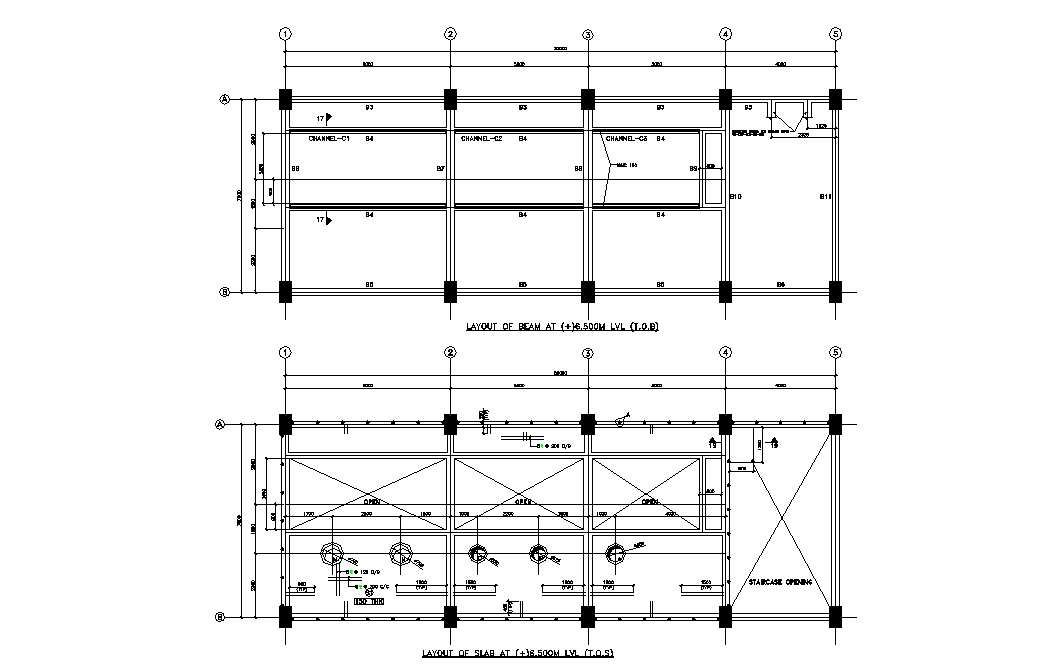AutoCAD layout of Beam and Slab . Download AutoCAD 2D file.
Description
AutoCAD layout of beam and slab at above 6m from G.L is shown. Each beam designed as such providing support and stability according to recommendations of codes. Download the AutoCAD DWG file from or website for enhanced view.

Uploaded by:
Neha
mishra
