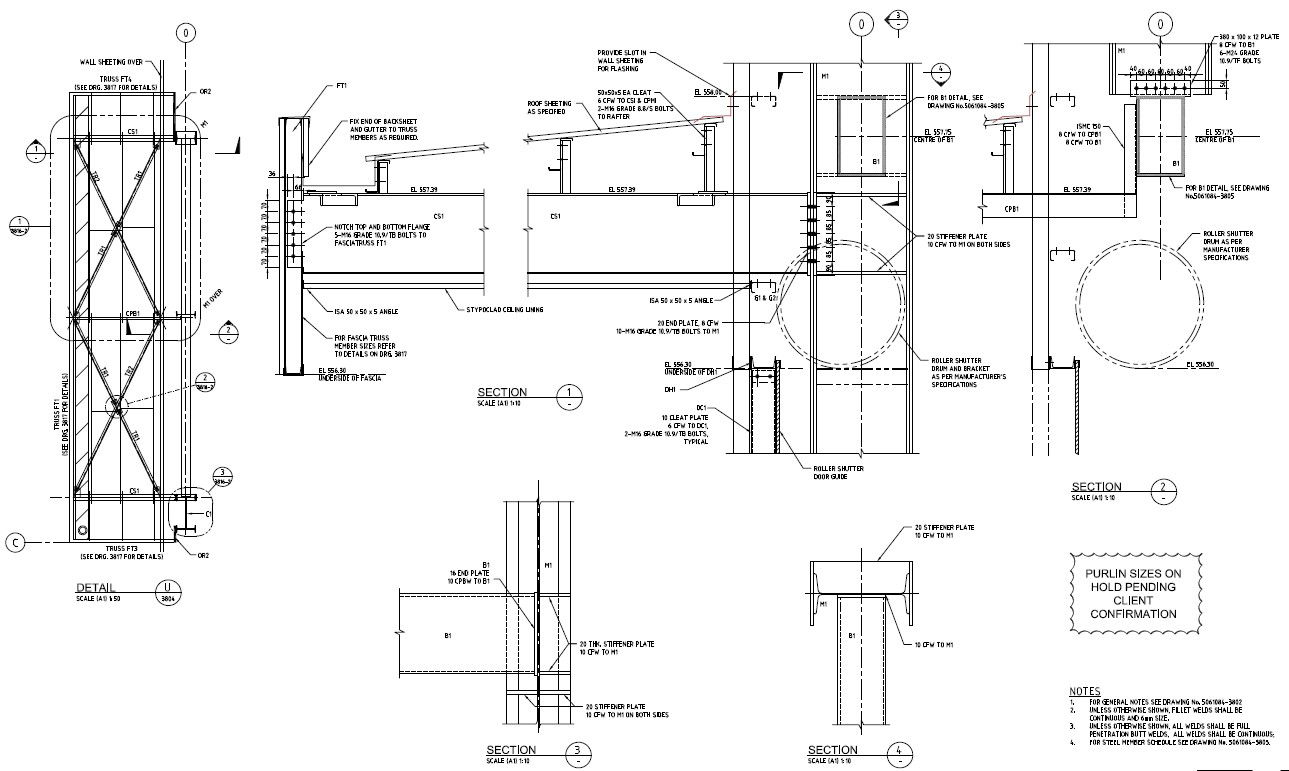Free Download Girder Beam Design PDF File
Description
Free Download Girder Beam Design PDF File; this the detail of girder beam, section detail, internal detail of beam section, bollard shutter detail, I section details, roof section detail, and much more other details, PDF file,
Uploaded by:
Rashmi
Solanki

