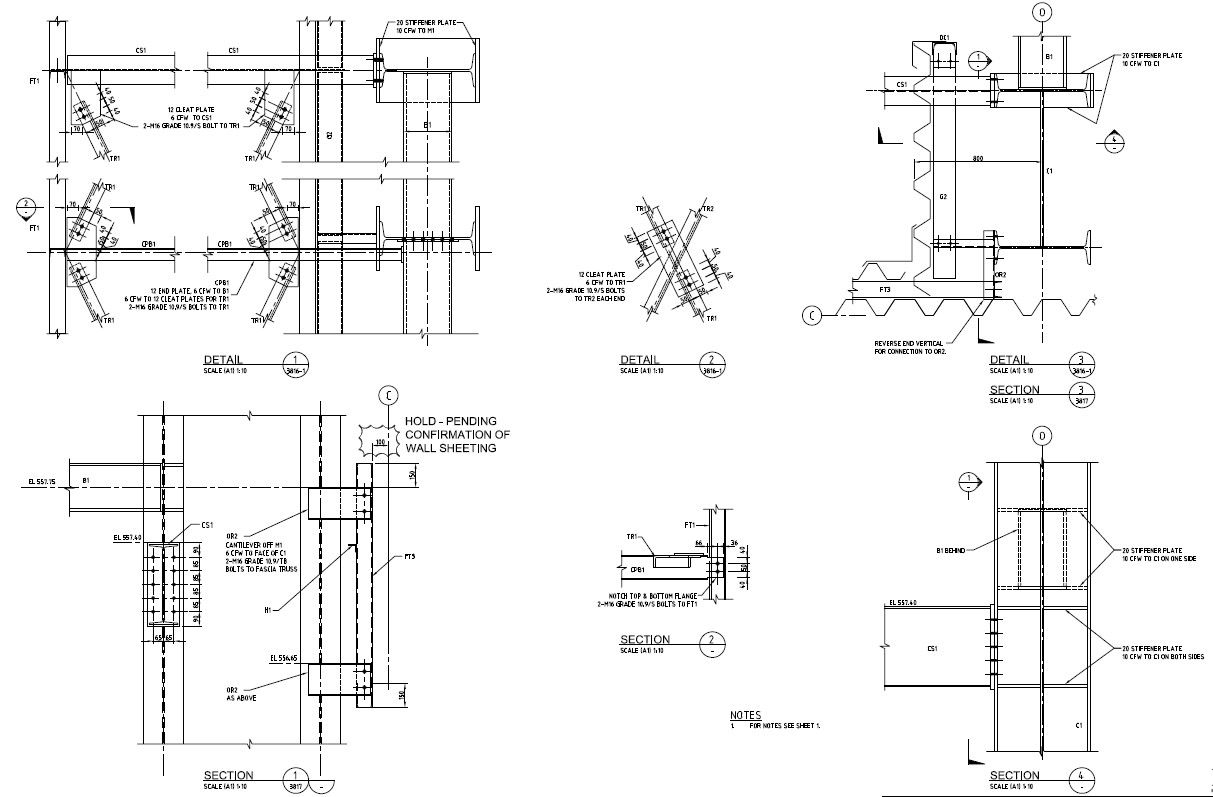Steel Beam To Beam Connection Design PDF File
Description
Steel Beam To Beam Connection Design PDF File; this the structure details of reverse and vertical beam connection, cleat plate details, beam bars detail, dimension details, and texting about all kinds of structural detail.its a PDF file.
Uploaded by:
Rashmi
Solanki

