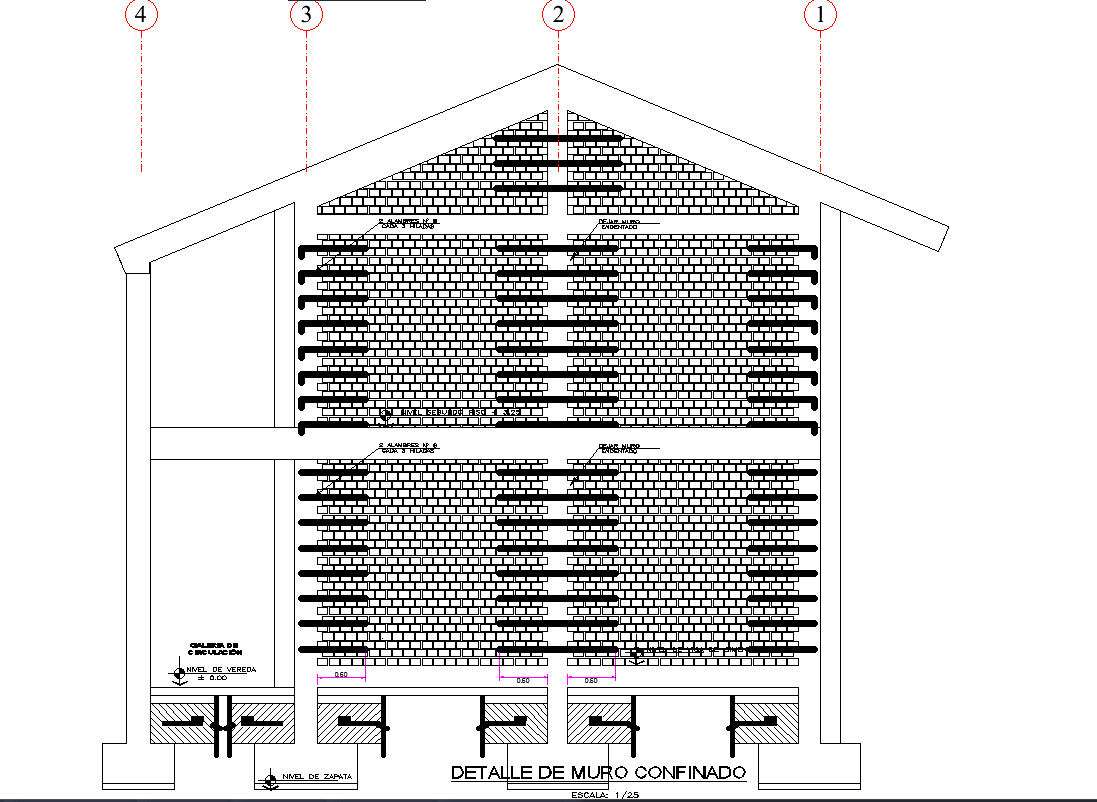Beam and Column Detail with Framing Plan DWG for Home Structure Design
Description
This AutoCAD DWG file provides a complete beam and column detailing set for residential structural design, including foundation grids, reinforcement mapping, and load-bearing alignment. The drawing features a full beam framing plan with multiple grid points marked from A to H and 1 to 8, allowing users to understand spacing, span lengths, and load distribution. It includes detailed column cross-sections, beam elevations, footing dimensions, and concrete reinforcement layouts that support a typical ground-floor home structure. The file also contains sectional views showing footing levels, stirrup spacing, steel placement, and the relationship between beams, slabs, and vertical supports.
Additional elevation diagrams illustrate beam depth, column height transitions, joint construction, and connection detailing. Staircase reinforcement, wall section views, timber patterns, and masonry support illustrations are also included for accurate on-site execution. This DWG is ideal for architects, builders, civil engineers, and structural designers who require precise beam-column connections, dimension references, and construction-ready technical detailing. The file helps professionals implement proper reinforcement, maintain structural safety, and ensure compliance with standard engineering methods when creating a home building layout.

Uploaded by:
Liam
White

