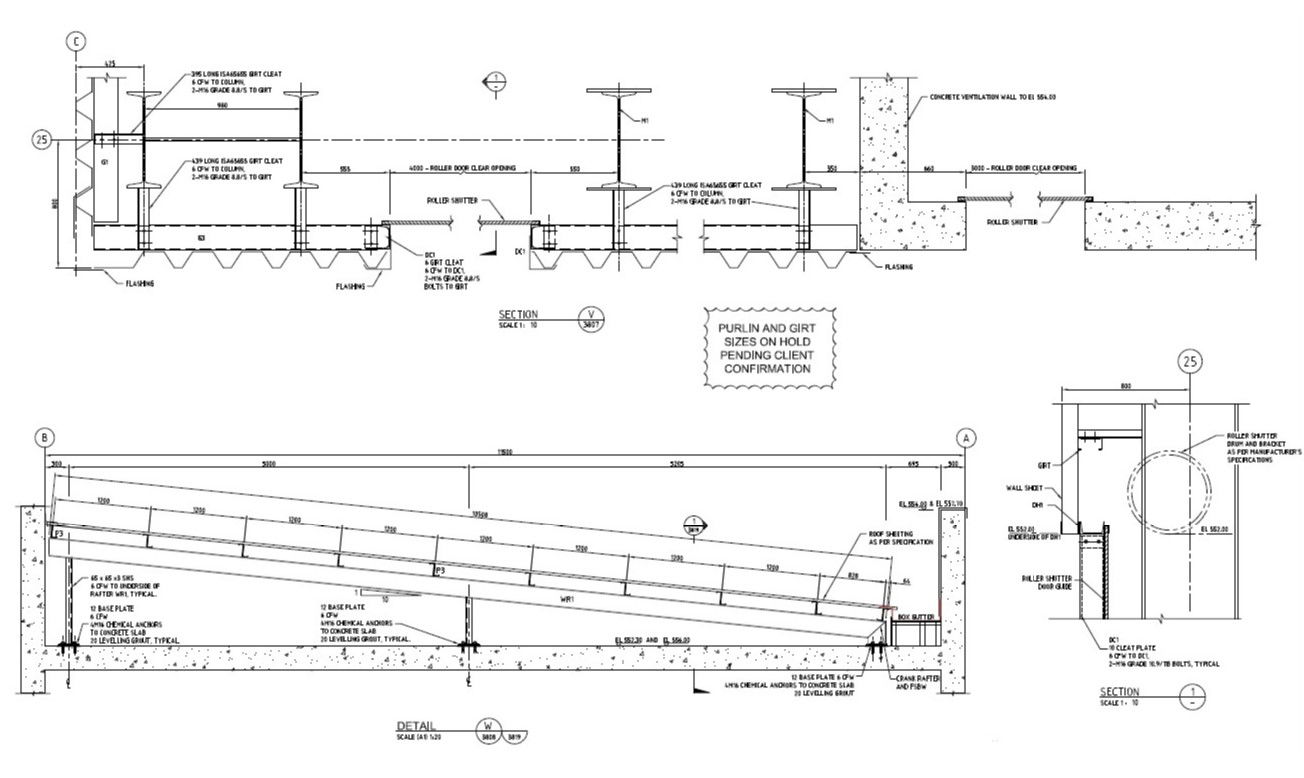I section Design And Roof Design PDF File
Description
I section Design And Roof Design PDF File; this is the drawing of the I section details and connection of the beam to beam joints, sloping roof truss section details with is hold on RCC member, all dimension, texting details and much more other details, its a PDF file.
Uploaded by:
Rashmi
Solanki

