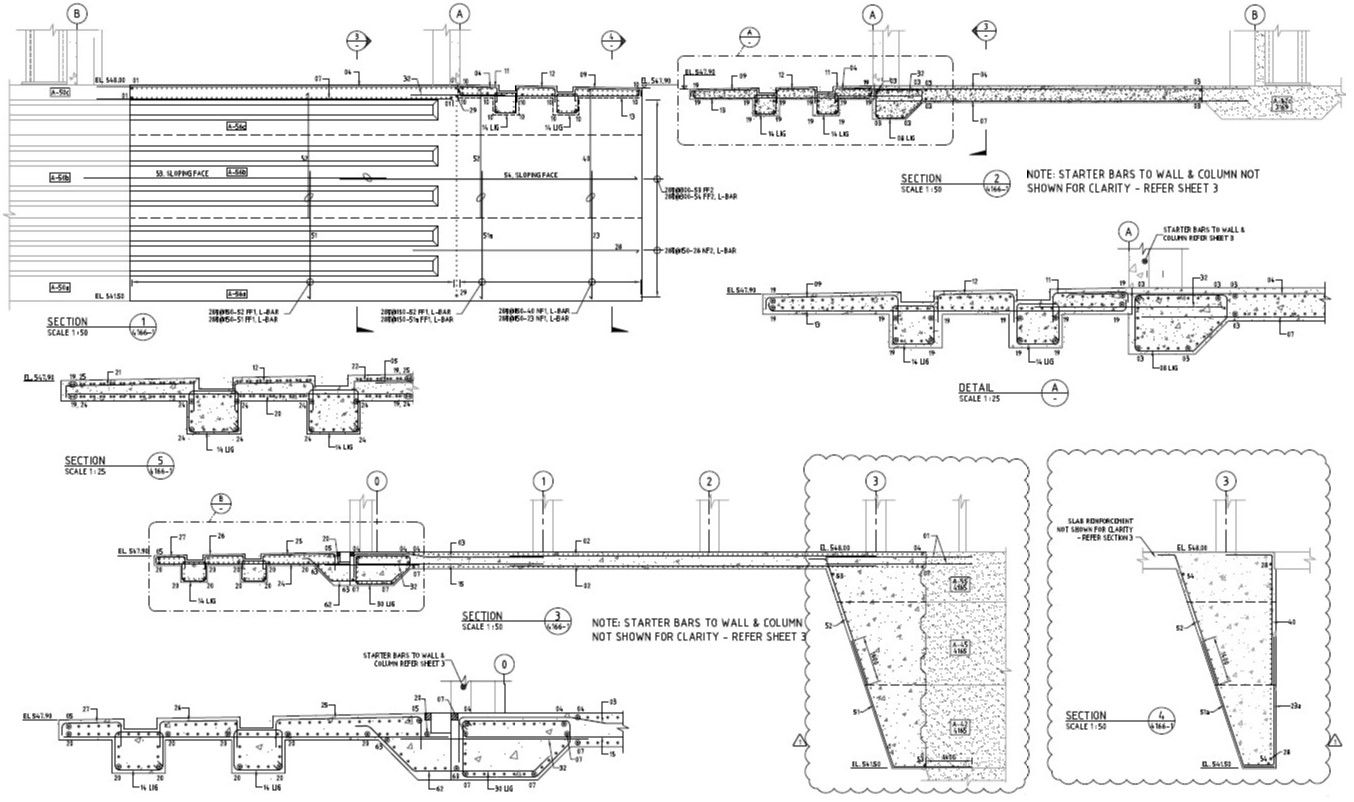Beam And Column Bars Design PDF File
Description
Beam And Column Bars Design PDF File; this is the drawing of beam and column bars details includes structure details, bars members details, slab reinforcement details, section line, started bars to columns, its a PDF file.
Uploaded by:
Rashmi
Solanki

