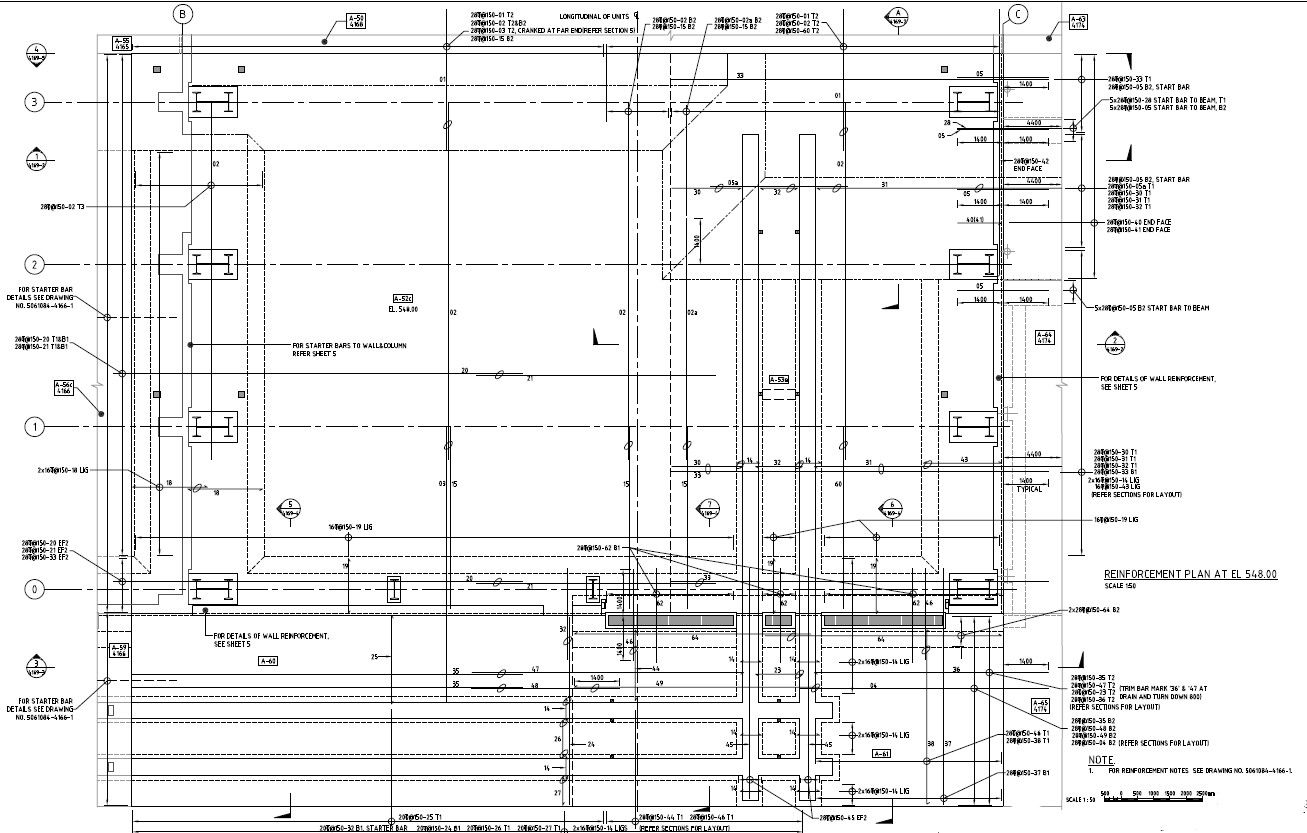I Beam Section Design With Structure Drawing PDF File
Description
I Beam Section Design With Structure Drawing PDF File; this is the I beam section includes centerline, working dimension details, tranch details, slab level details, bars details, its a PDF file
Uploaded by:
Rashmi
Solanki

