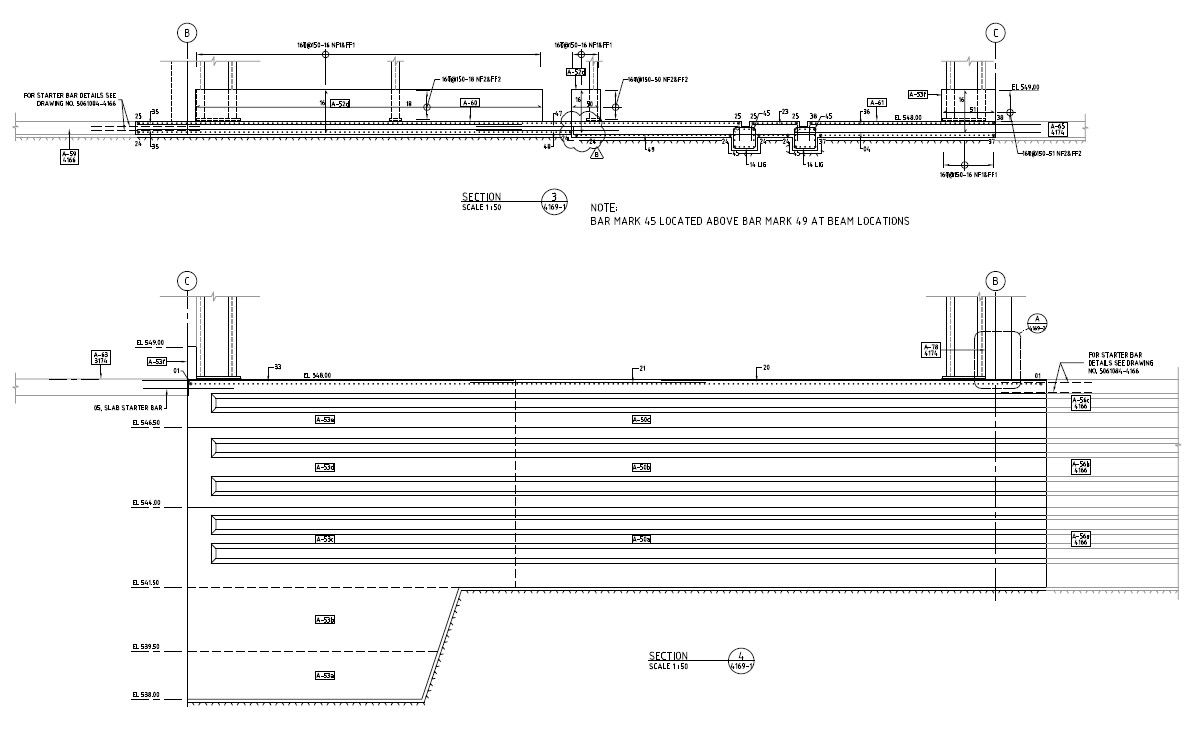Free Download Beam Bars Design PDF File
Description
Free Download Beam Bars Design PDF File; this is the detail of beam bars structure includes texting details, dimension details, different types of levels, structure RCC work, bars demarcation, its a PDF file.
Uploaded by:
Rashmi
Solanki

