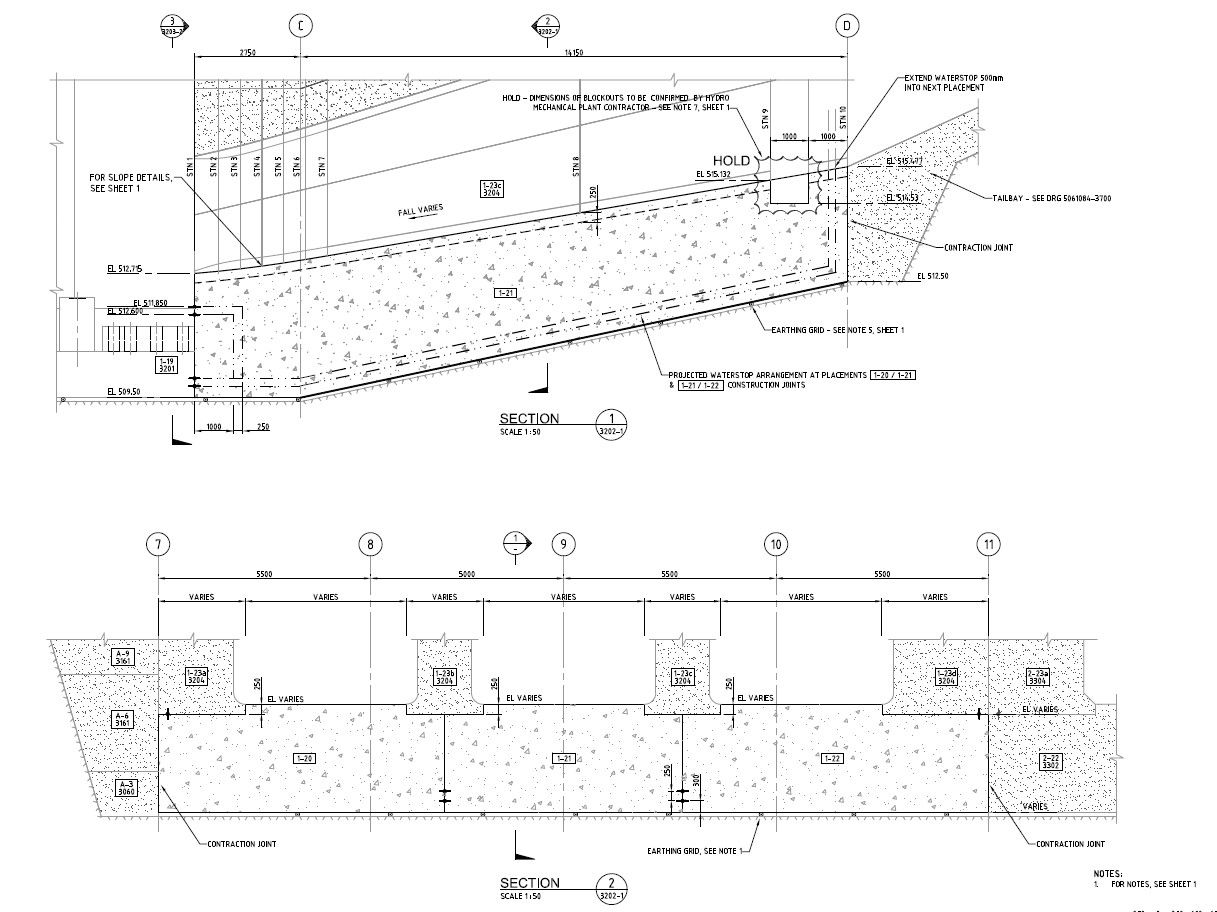Free Download Structural Design Of Slop PDF File
Description
Free Download Structural Design Of Slop PDF File; this is the structure details of the ramp with texting details earthen grid, protected west top arrangement, different types of fall, centerline working dimension, its a PDF file.
Uploaded by:
Rashmi
Solanki

