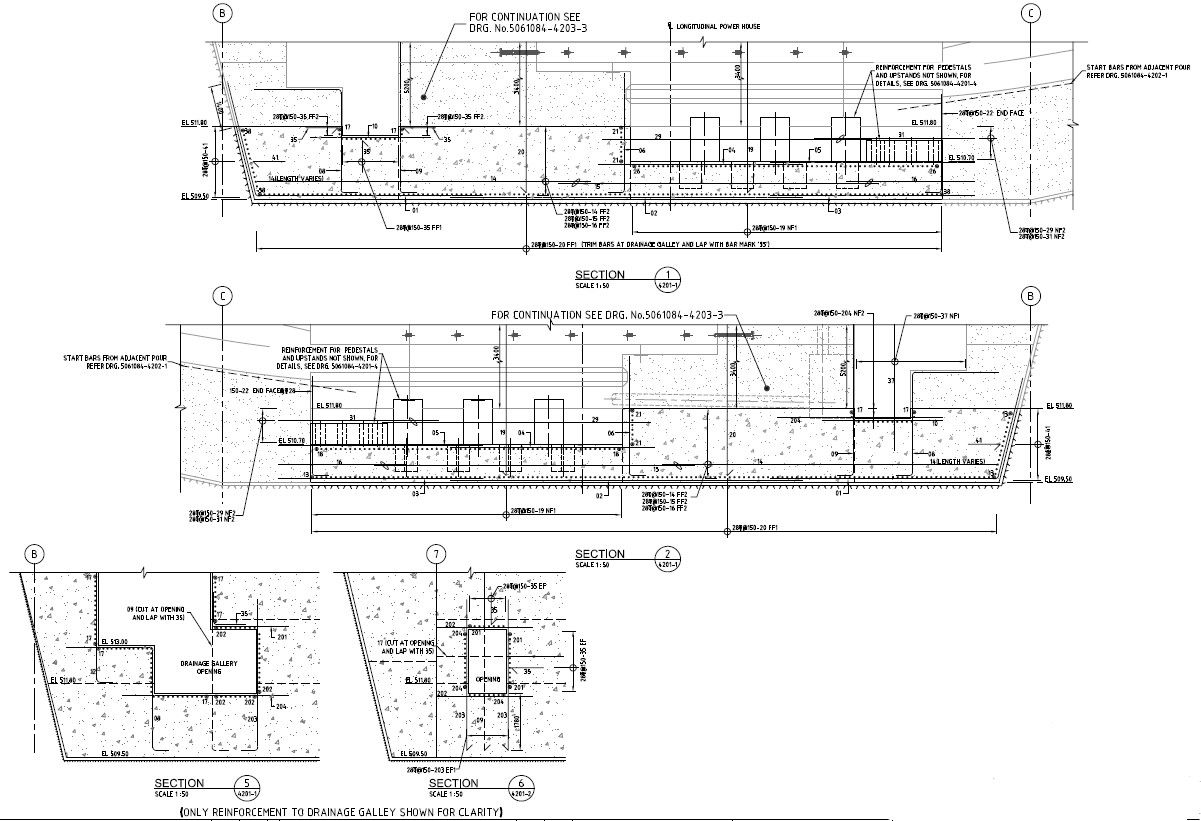Continuous Beam Reinforcement Design PDF File Free Download
Description
Continuous Beam Reinforcement Design PDF File Free Download; this is the detail drawing of bars Reinforcement with RCC joints details bars calculation details, PDF file.
Uploaded by:
Rashmi
Solanki

