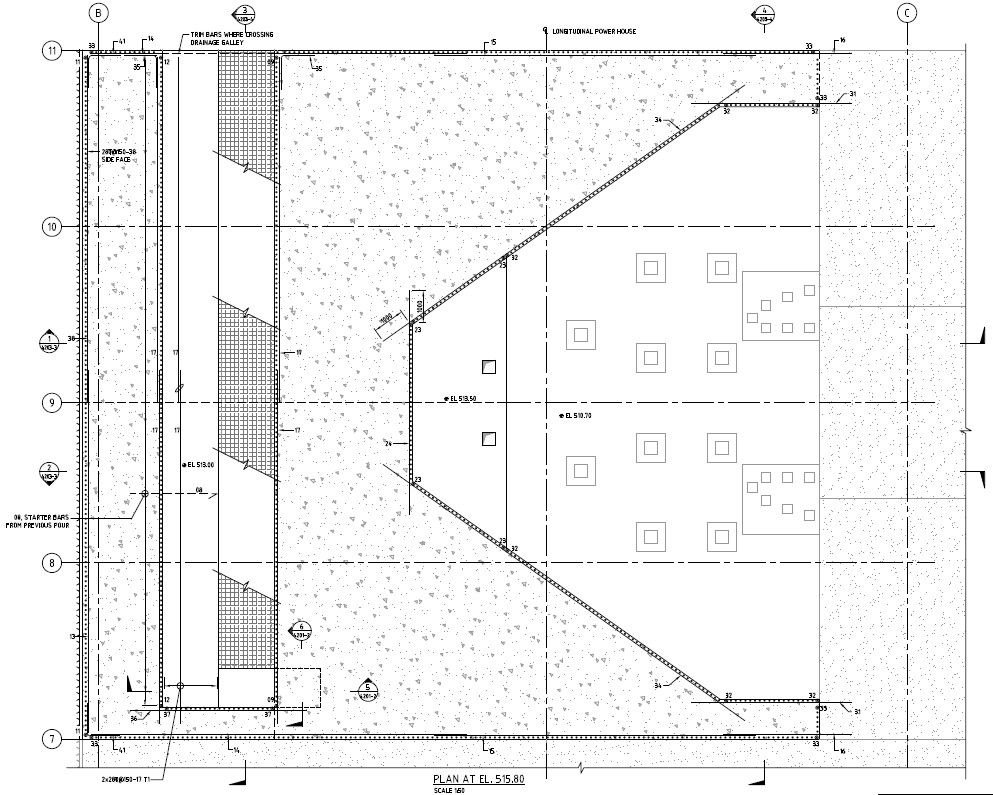Longitude Power House RCC Work Detail PDF File
Description
Longitude Power House RCC Work Detail PDF File; this is the RCC work of a longitude powerhouse plan includes dimension, bars jali details, section line details, foundation details, PDF file.
Uploaded by:
Rashmi
Solanki

