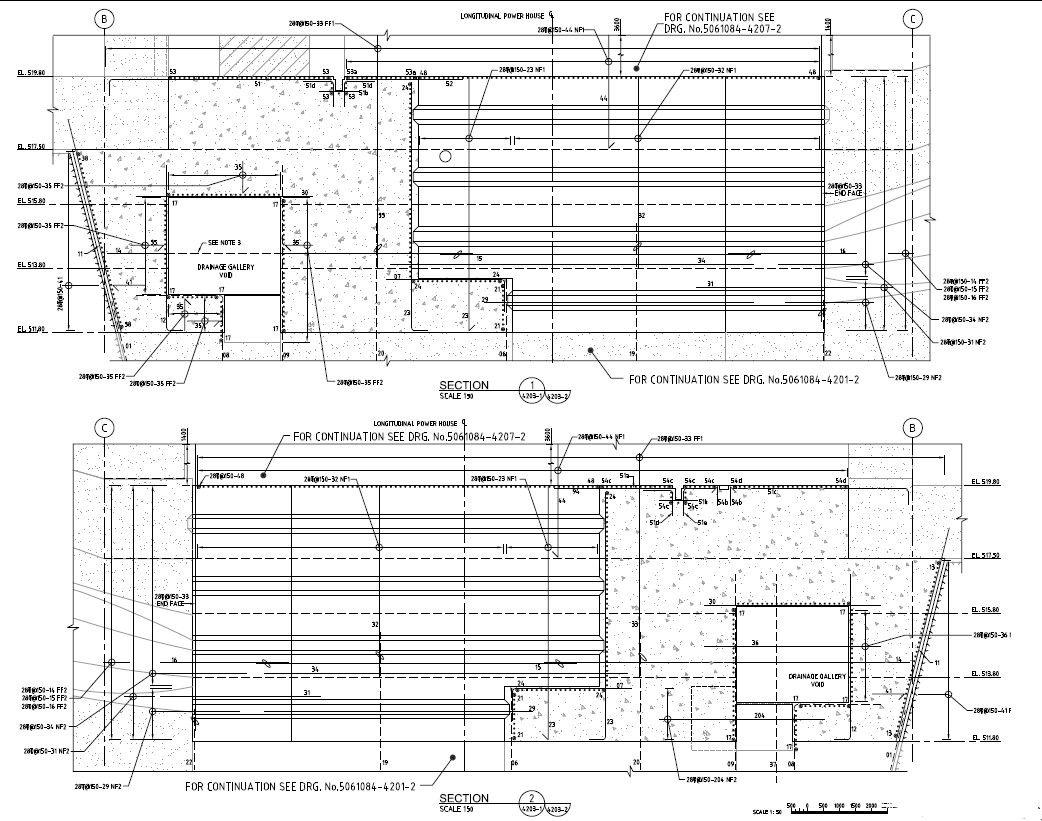Continuous Bars Design With RCC PDF File
Description
Continuous Bars Design With RCC PDF File; this is the PDF file with a drawing of the longitude powerhouse, bars details,two-section about structure design, bars dia and details drawing, centerline details, PDF file.
Uploaded by:
Rashmi
Solanki

