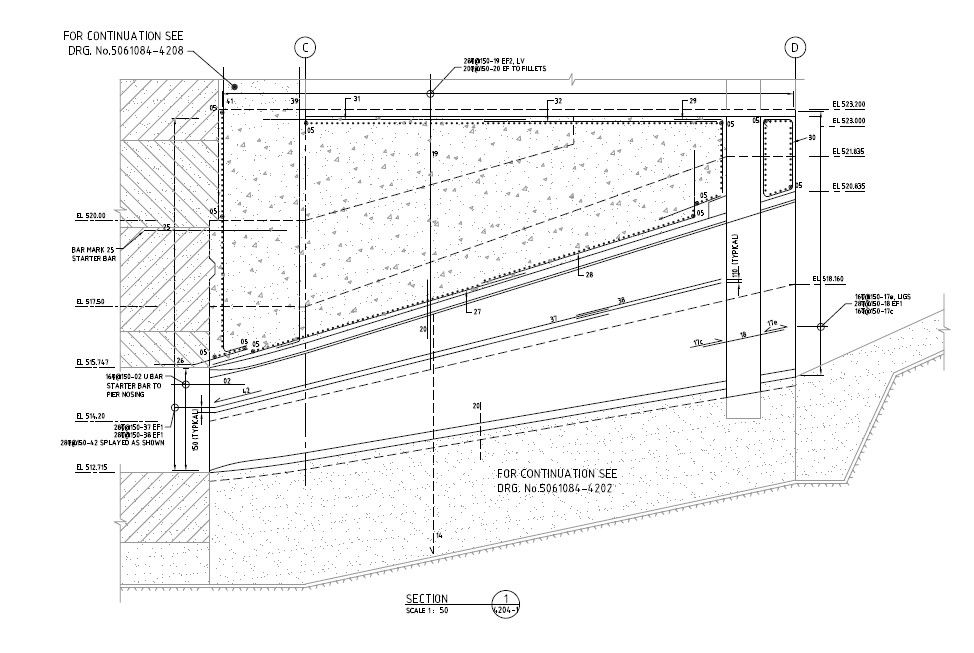RCC Reinforcement Design PDF file
Description
RCC Reinforcement Design PDF file; this is the drawing of the structure with details of the RCC brick joints, level details, hatching details, continuous see Drawing details, PDF drawing.
Uploaded by:
Rashmi
Solanki

