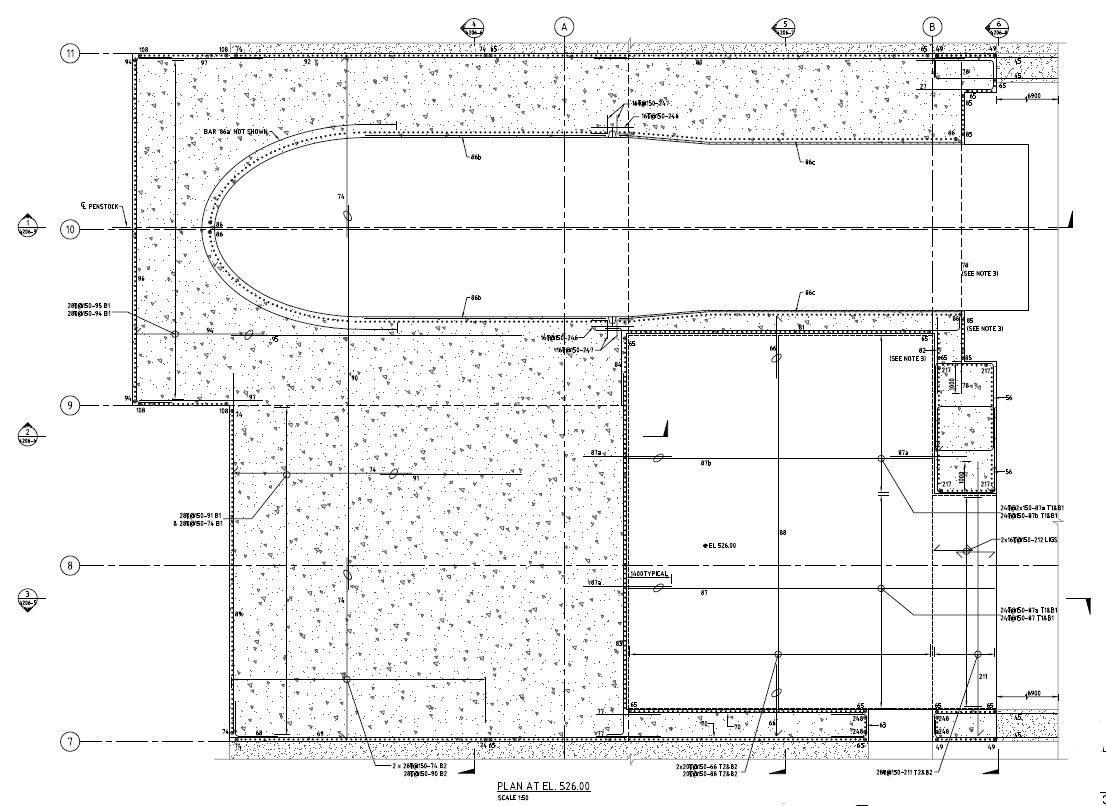RCC Retaining Wall Reinforcement Design PDF File
Description
RCC Retaining Wall Reinforcement Design PDF File; this is RCC wall details include centerline, dimension details, section line on the plan, texting details, its a PDF file.
Uploaded by:
Rashmi
Solanki

