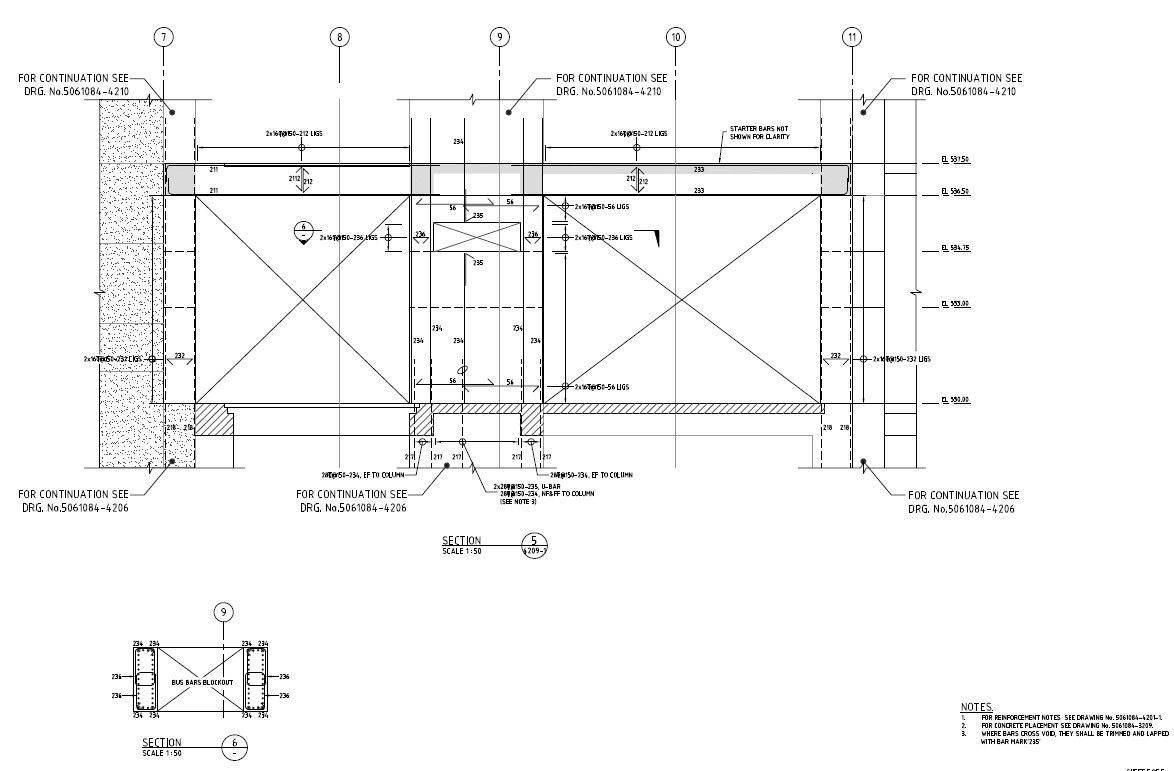Download Slab On Grade Design PDF File
Description
Download Slab On Grade Design PDF File; this is the slab details of continuation see drawing with dimension, working drawing, levels details, hatching details micro details, PDF File.
Uploaded by:
Rashmi
Solanki

