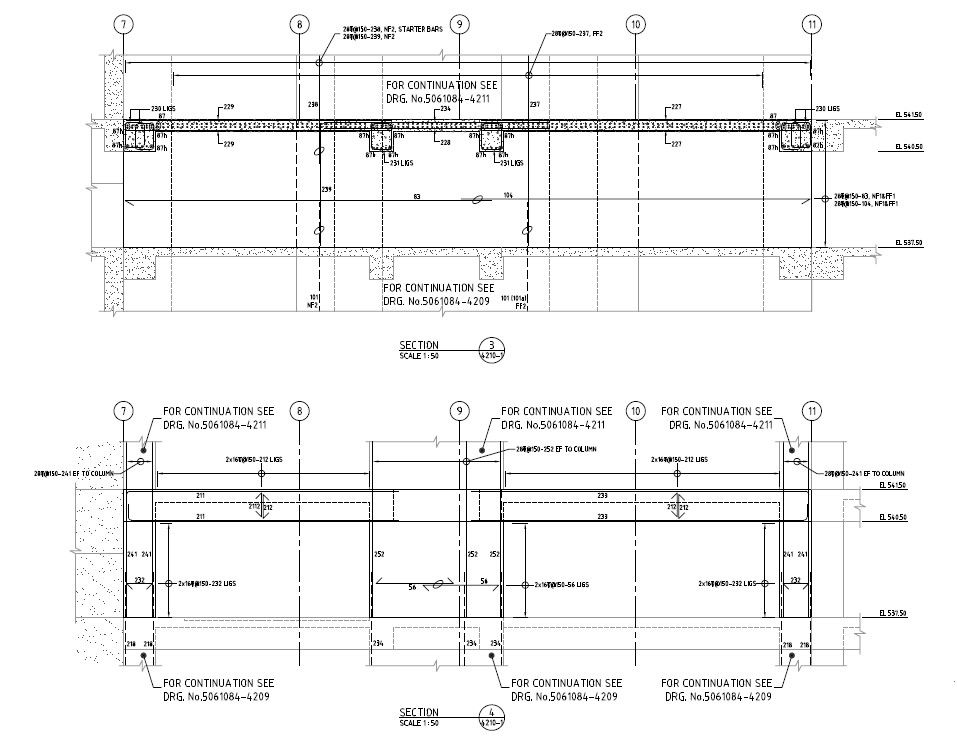Steel Beam Connection Design PDF File
Description
Steel Beam Connection Design PDF File; this is the details of the beam with bars, reinforcement, centerline details, texting details,two-section related to the structure, its a PDF file.
Uploaded by:
Rashmi
Solanki

