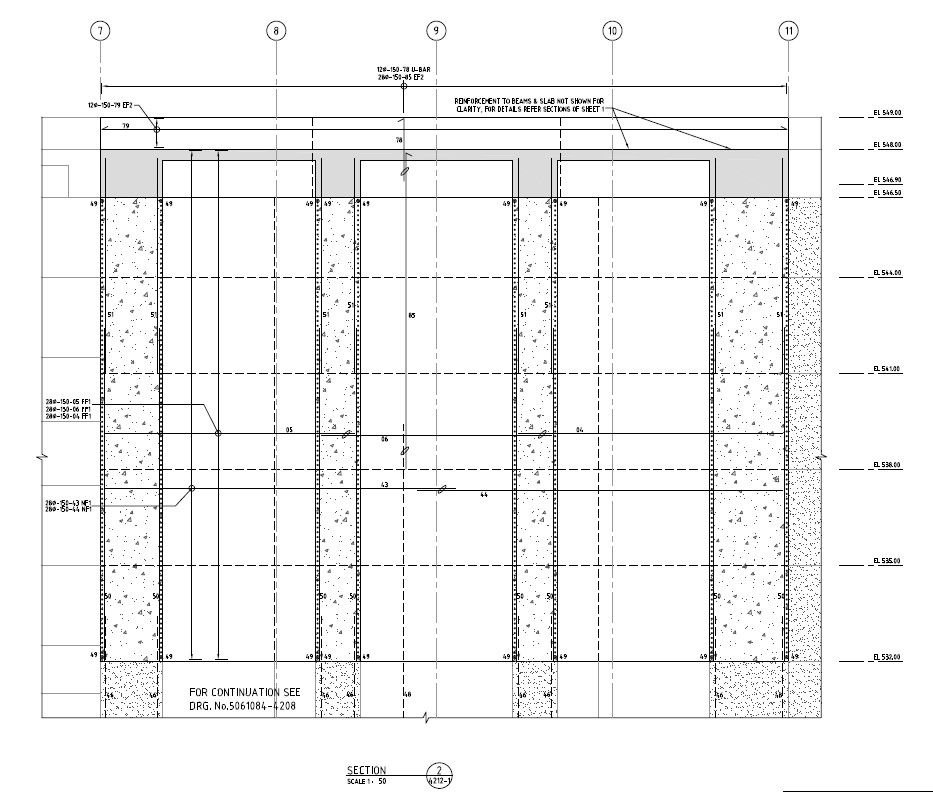Free Download Structural Beam Design PDF File
Description
Free Download Structural Beam Design PDF File; this the structure details of beam and columns includes the different levels of dimension, RCC work, centerline details, some dotted line related to drawing, its a PDF file.
Uploaded by:
Rashmi
Solanki

