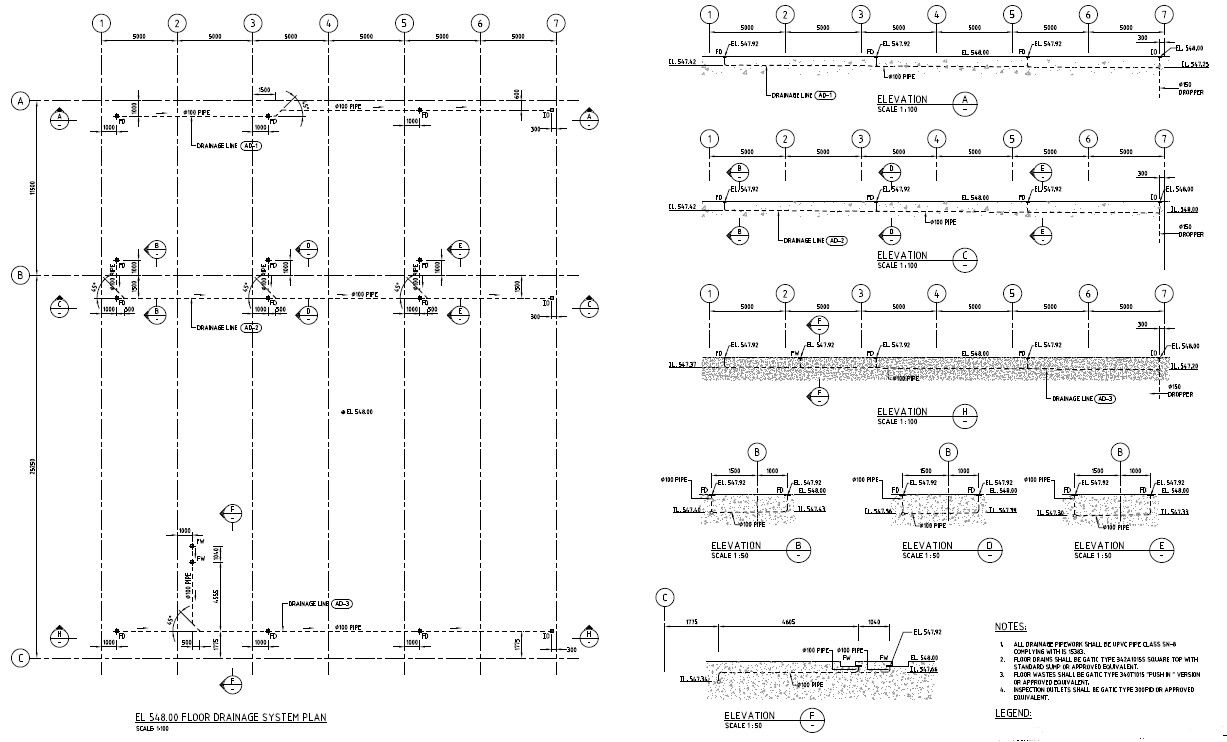Free Download Drainage System PDF File
Description
Free Download Drainage System PDF File; this is the floor drainage system with elevation section, floor section with road and drainage, working dimension, centerline, some notes about drainage, its a PDF file.
File Type:
File Size:
518 KB
Category::
Dwg Cad Blocks
Sub Category::
Autocad Plumbing Fixture Blocks
type:
Free
Uploaded by:
Rashmi
Solanki

