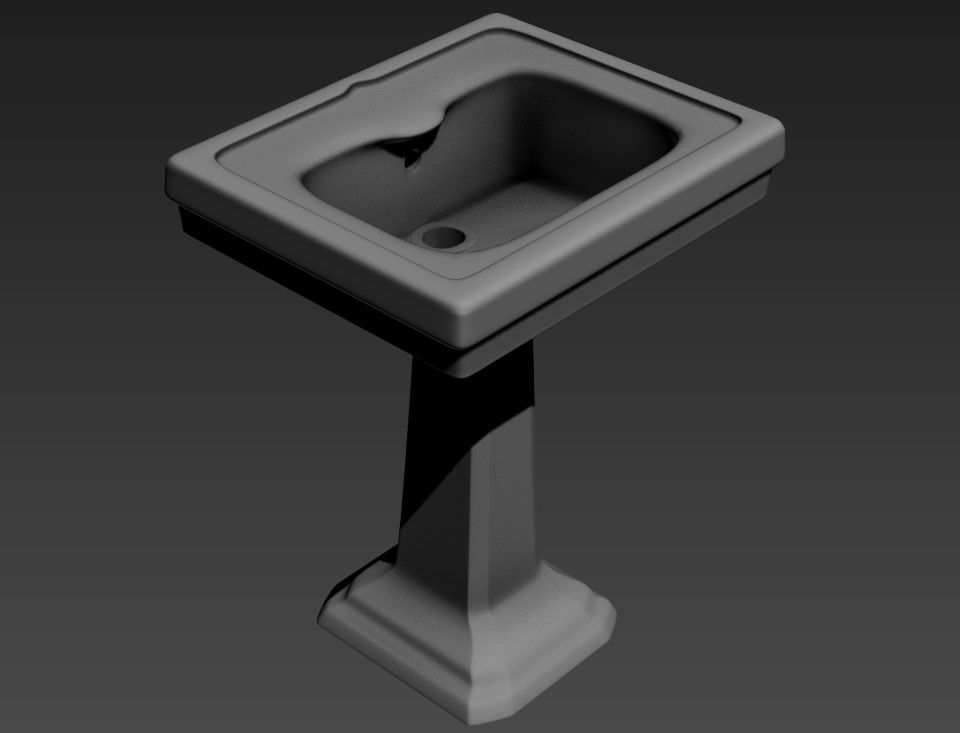3D Model Of Pedestal Wash Basin MAX File
Description
3D Model Of Pedestal Wash Basin MAX File; download free 3d model of full pedestal washbasin isometric elevation design in MAX file.
File Type:
3d max
File Size:
864 KB
Category::
Dwg Cad Blocks
Sub Category::
Sanitary Ware Cad Block
type:
Free
Uploaded by:

