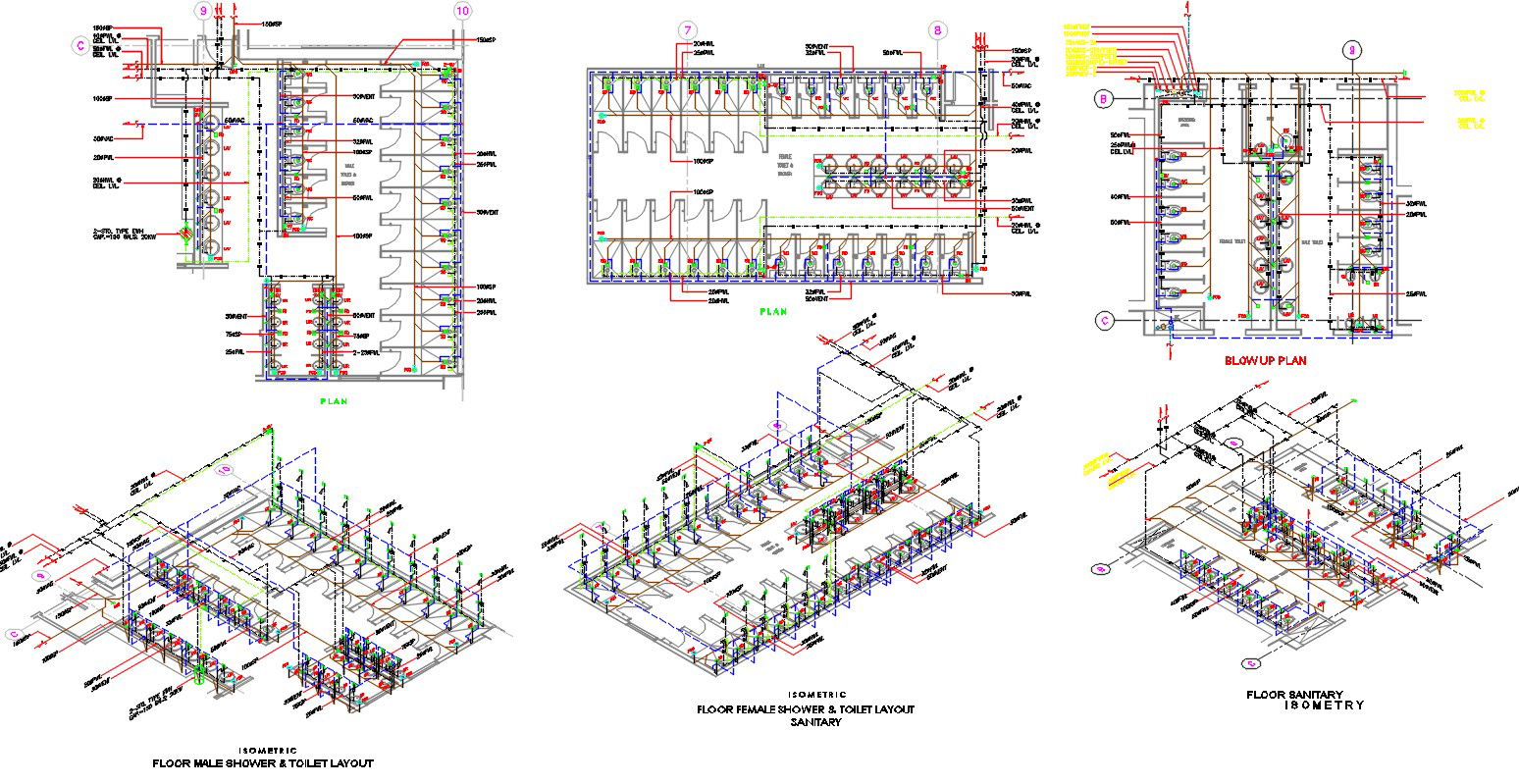Shower And Toilet Layout Plan AutoCAD File
Description
Shower And Toilet Layout Plan AutoCAD File; the clubhouse bathroom isometric elevation, latout plan, and section CAD drawing shows a passage, sanitary equipment installation details, doors and ventilation details, plumbing details and interior design with all dimension details.
Uploaded by:
