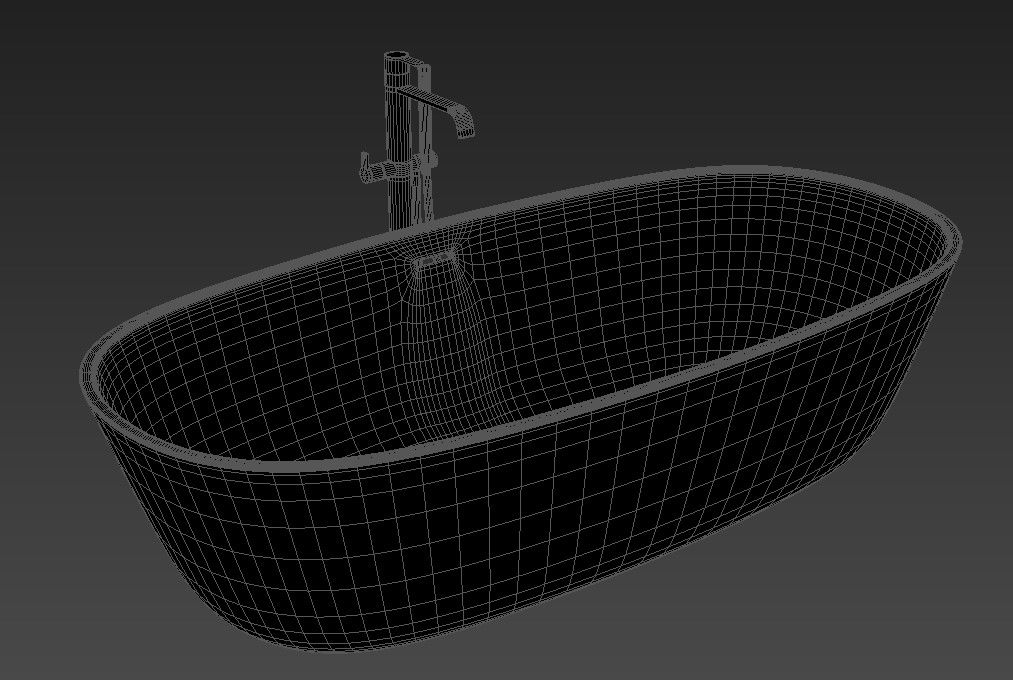3D Bathtub With Water Tap MAX File
Description
3D Bathtub With Water Tap MAX File; download free 3d MAX file of master bathroom bathtub isometric elevation which is used for bathroom sanitary ware MAX presentation.
File Type:
3d max
File Size:
4 MB
Category::
Dwg Cad Blocks
Sub Category::
Sanitary Ware Cad Block
type:
Free
Uploaded by:

