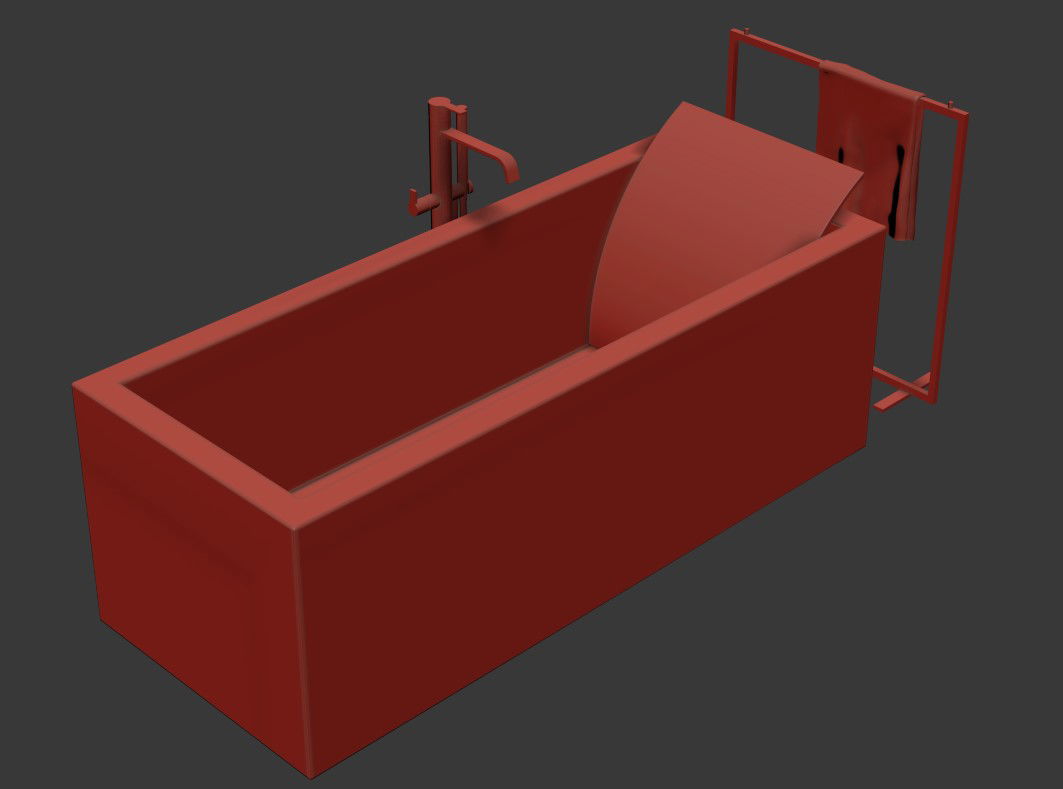3D Freestanding Bathtub MAX File
Description
3D Freestanding Bathtub MAX File; download free 3d MAX file of freestanding bathtub with water tap isometric render view 3d model.
File Type:
3d max
File Size:
1.5 MB
Category::
Dwg Cad Blocks
Sub Category::
Sanitary Ware Cad Block
type:
Free
Uploaded by:
