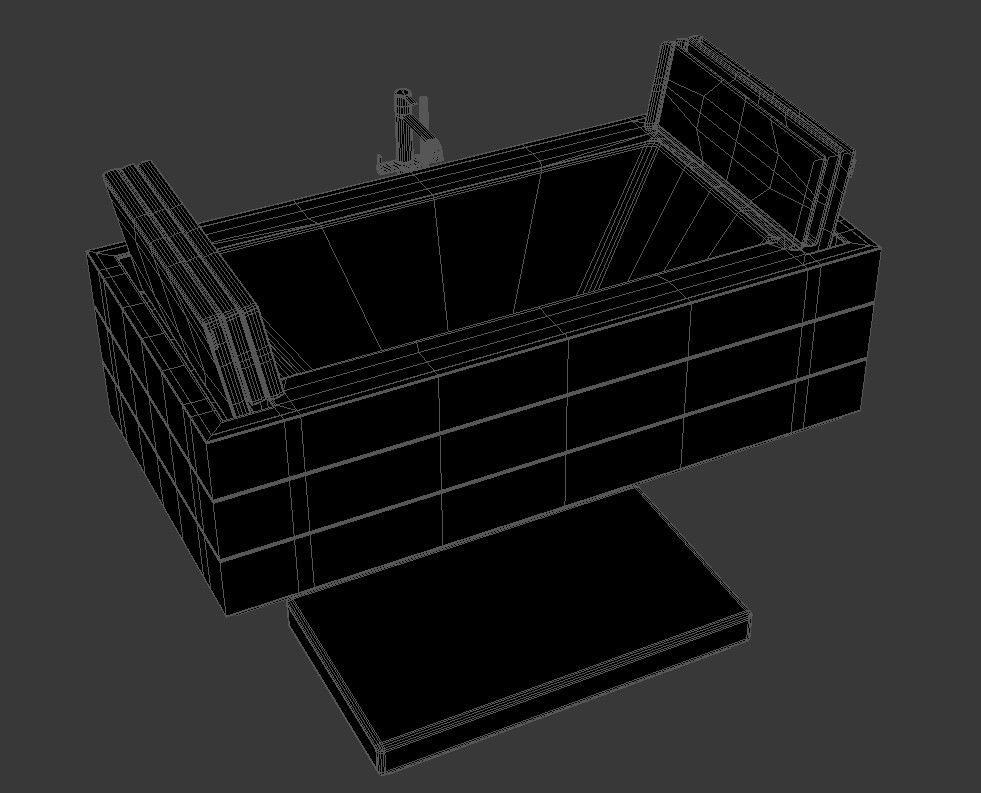3D Model Of Bathtub MAX File
Description
3D Model Of Bathtub MAX File; download free 3d model of bathtub with shower tap isometric elevation design in MAX file
File Type:
3d max
File Size:
882 KB
Category::
Dwg Cad Blocks
Sub Category::
Sanitary Ware Cad Block
type:
Free
Uploaded by:
