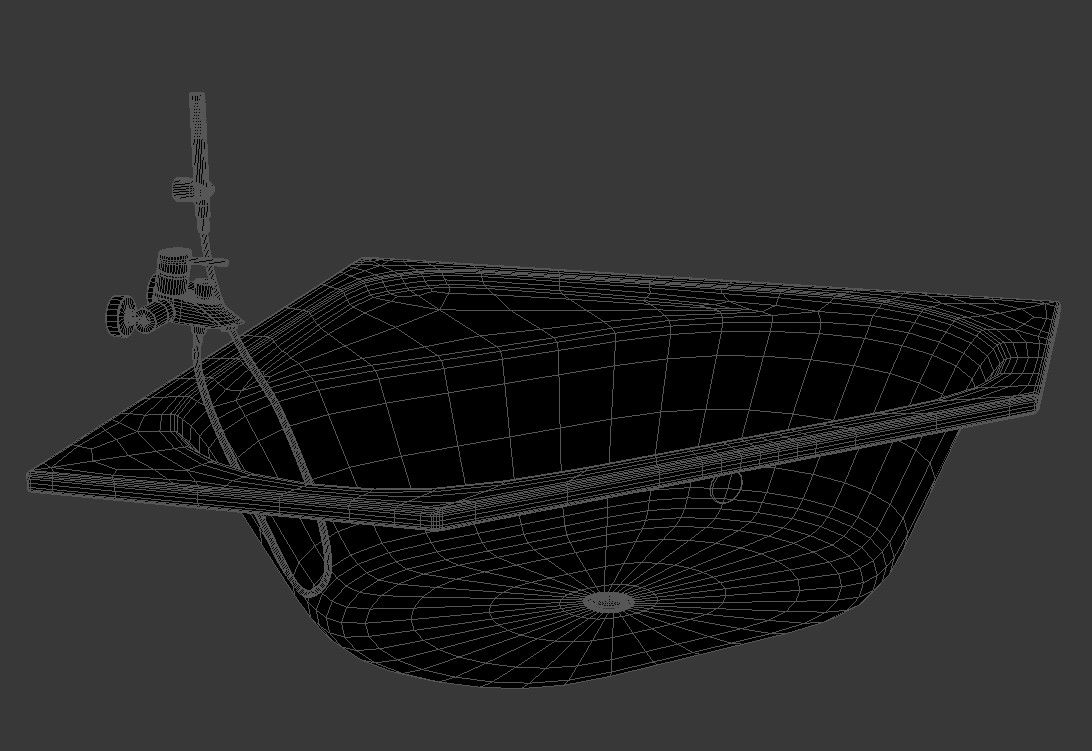3D Corner Bathtub MAX File
Description
3D Corner Bathtub MAX File; download free 3dmodel of corner bathtub with shower tap isometric elevation design MAX file.
File Type:
3d max
File Size:
701 KB
Category::
Dwg Cad Blocks
Sub Category::
Sanitary Ware Cad Block
type:
Free
Uploaded by:
