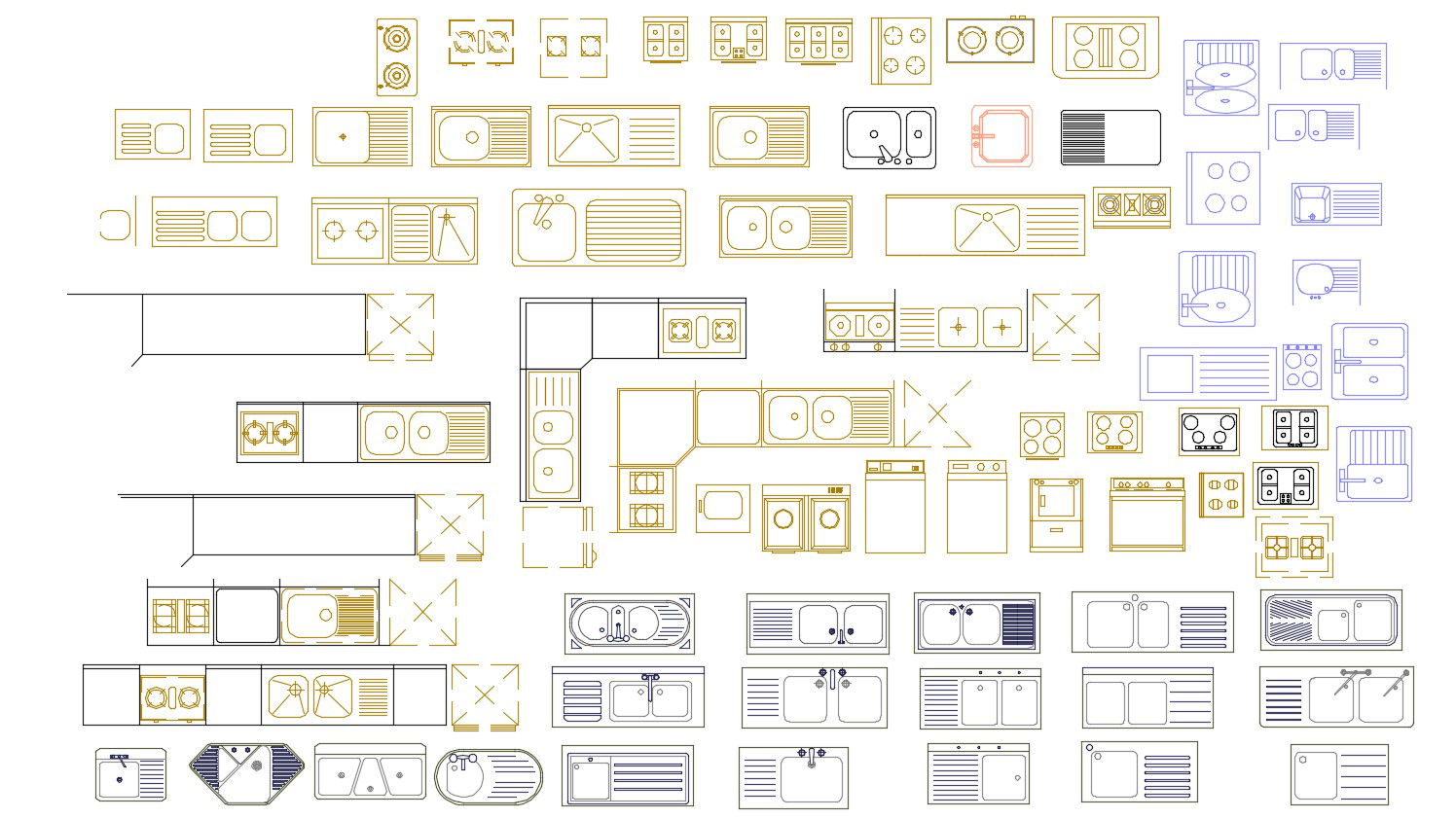Sanitary Sink Free Download CAD Blocks
Description
Sanitary Sink Free Download CAD Blocks; download free sanitary ware kitchen sink CAD blocks includes different types of model, size and design.
File Type:
DWG
File Size:
46.1 MB
Category::
Dwg Cad Blocks
Sub Category::
Sanitary Ware Cad Block
type:
Free
Uploaded by:

