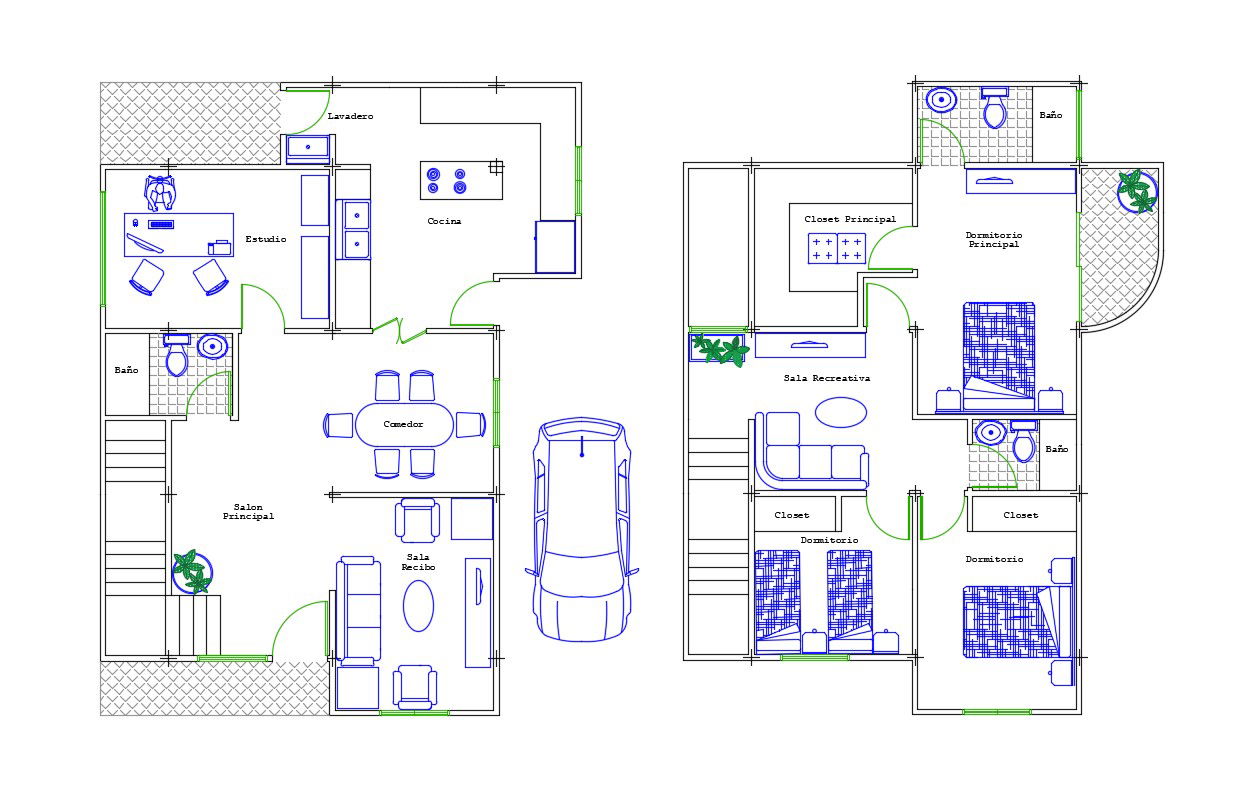Bungalow House Design With Fully Furnished Drawing AutoCAD File
Description
Bungalow House Design With Fully Furnished Drawing AutoCAD File; this is the planning of 3BHK bungalow with fully furnished in this bungalow parking area, drawing room .kitchen dining area, common toilet, office area, stair backside washroom area, its an AutoCAD File.
Uploaded by:
Rashmi
Solanki
