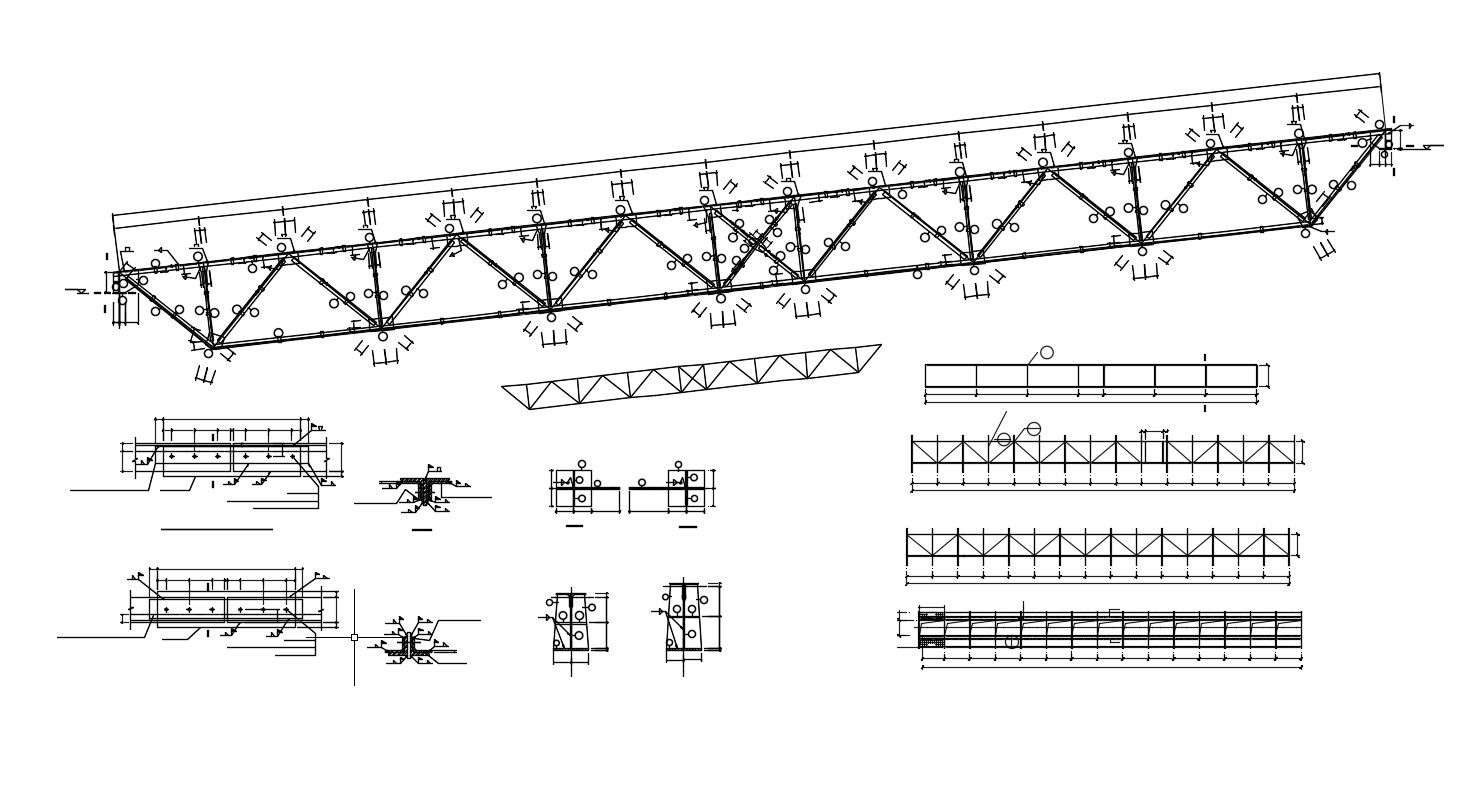Roof Truss Design With 3D Structure Bars AutoCAD File
Description
Roof Truss Design With 3D Structure Bars AutoCAD File; this is the drawing roof truss with structure bars design, truss elevation, and column section details, beam and column section details, this is the AutoCAD file format.
Uploaded by:
Rashmi
Solanki

