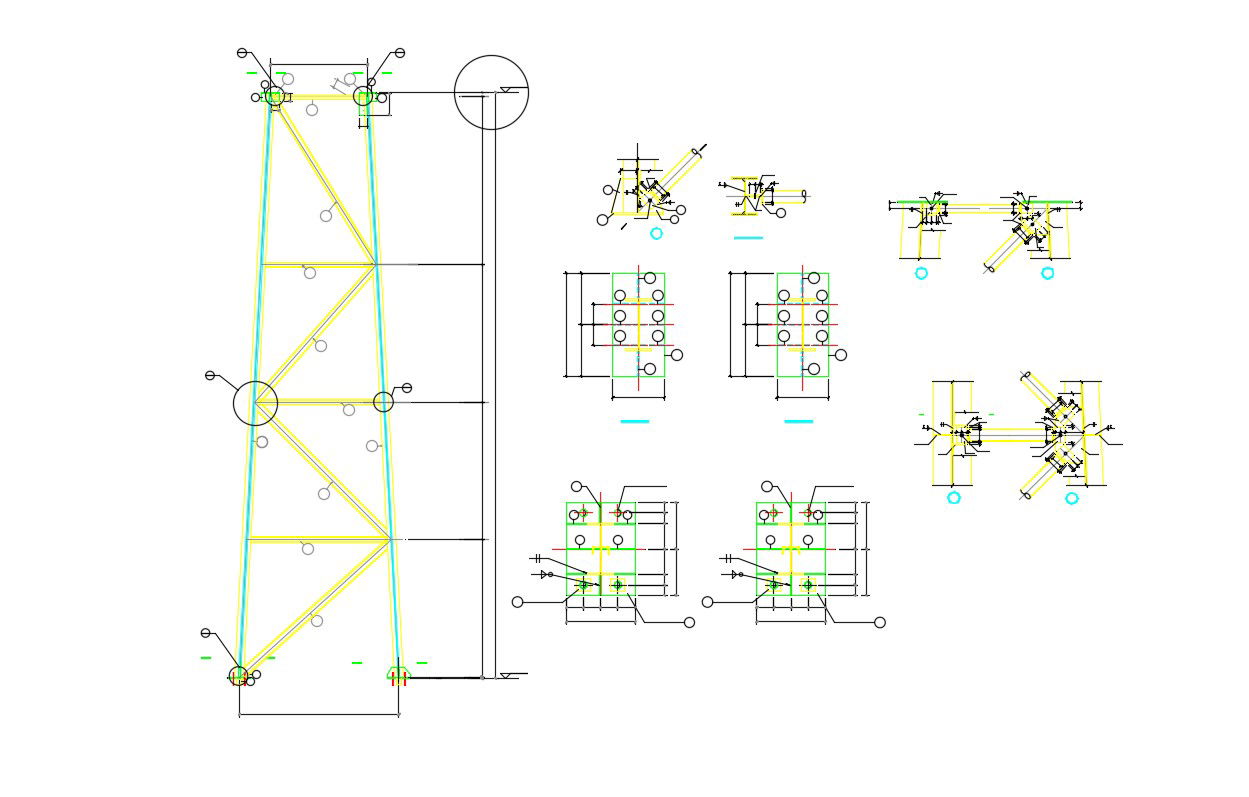MS Structural Fabrication Design Of Tower AutoCAD File Free Download
Description
MS Structural Fabrication Design Of Tower AutoCAD File Free Download; this is the details of tower with structure details, dimension details, this is the DWG File.
Uploaded by:
Rashmi
Solanki
