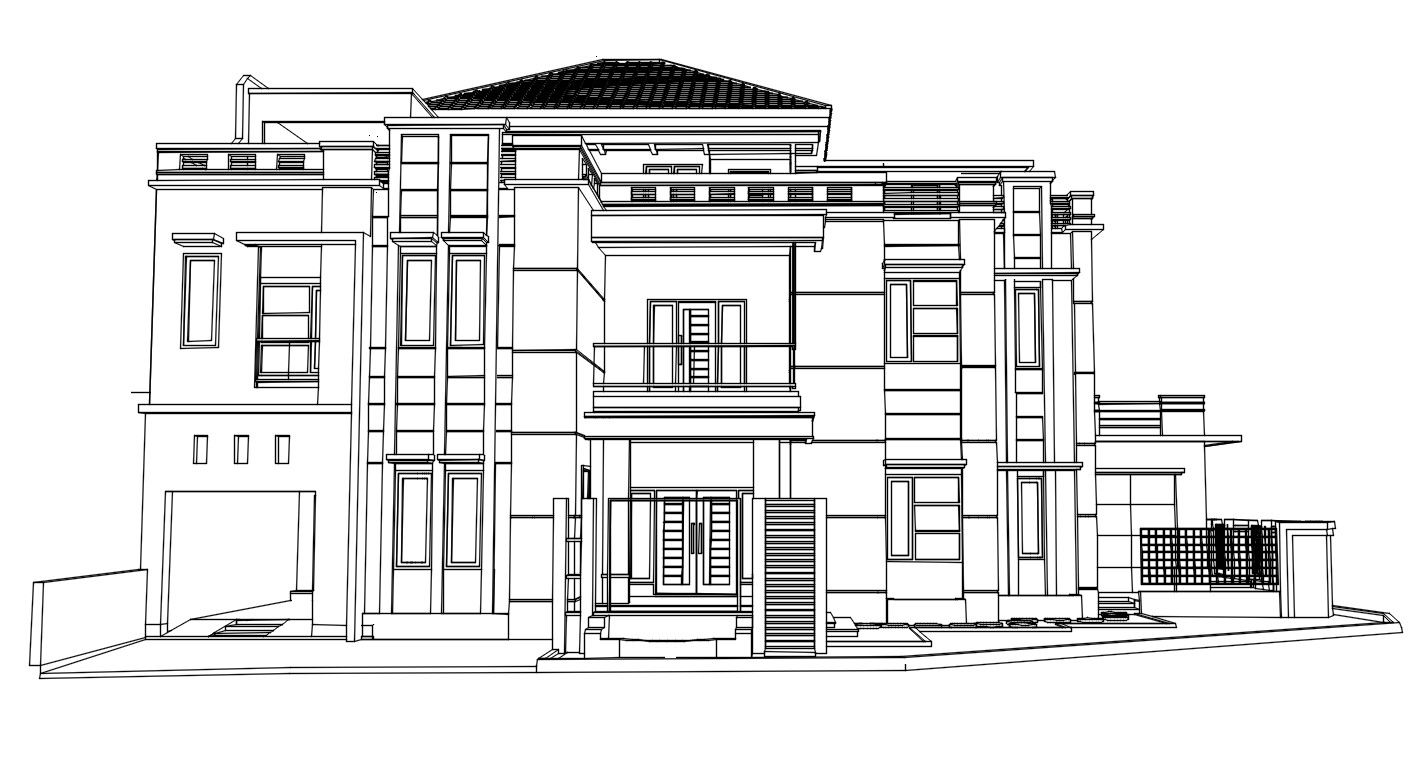Visualize Modern Bungalow Elevation with 3D Design AutoCAD File
Description
Modern 3D View Of Bungalow Design Elevation AutoCAD File; this is the modern elevation of bungalow includes a sloping roof terrace, compound wall detail, groove design in the bungalow, huge main entry foyer. this is the DWG file.
Uploaded by:
Rashmi
Solanki

