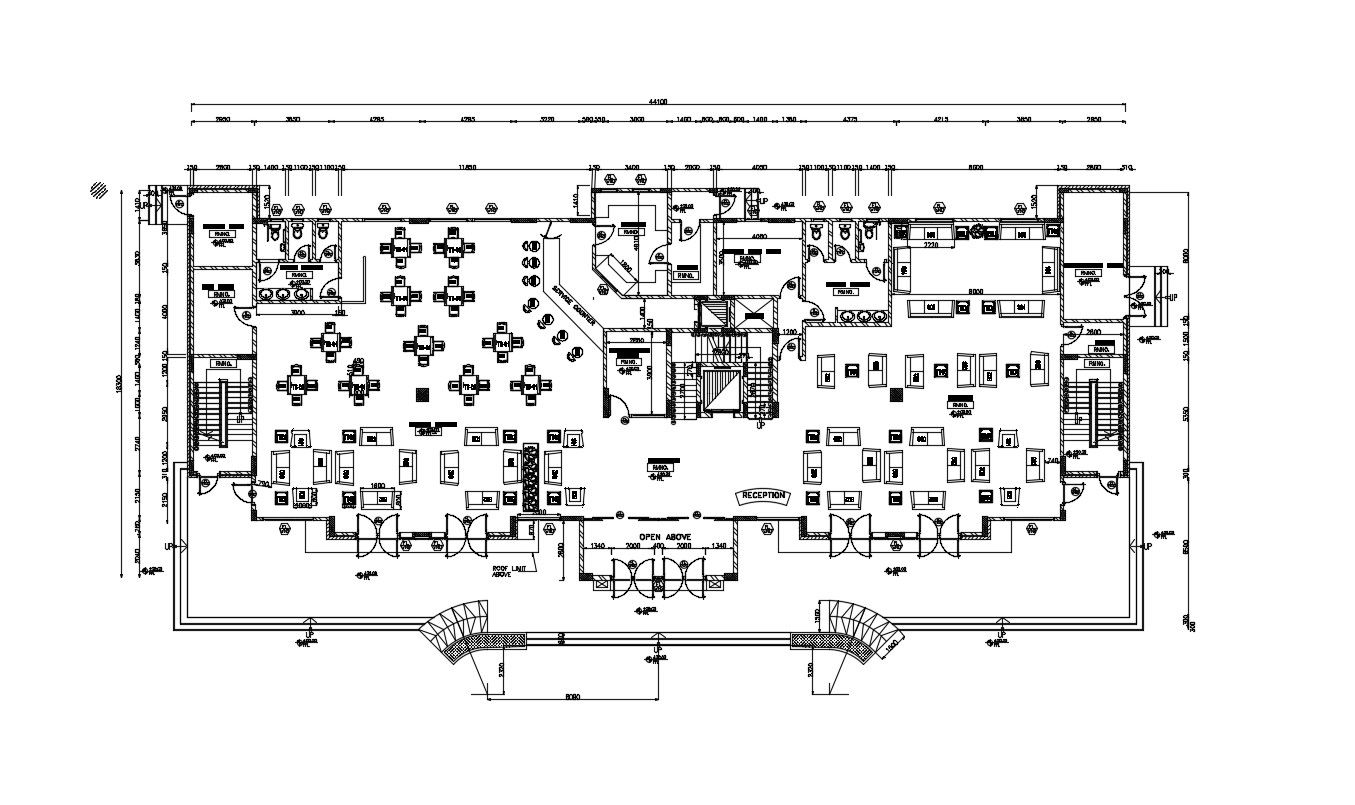Fully Furnished Ground Floor Of Hotel AutoCAD File
Description
Fully Furnished Ground Floor Of Hotel AutoCAD File; this is the planning of the ground floor of the hotel with furniture layout, working drawing dimension, main huge double-height entry foyer, waiting area for public and privet zone. cafe area with bar, stair and lift provision, this is the CAD file.
Uploaded by:
Rashmi
Solanki

