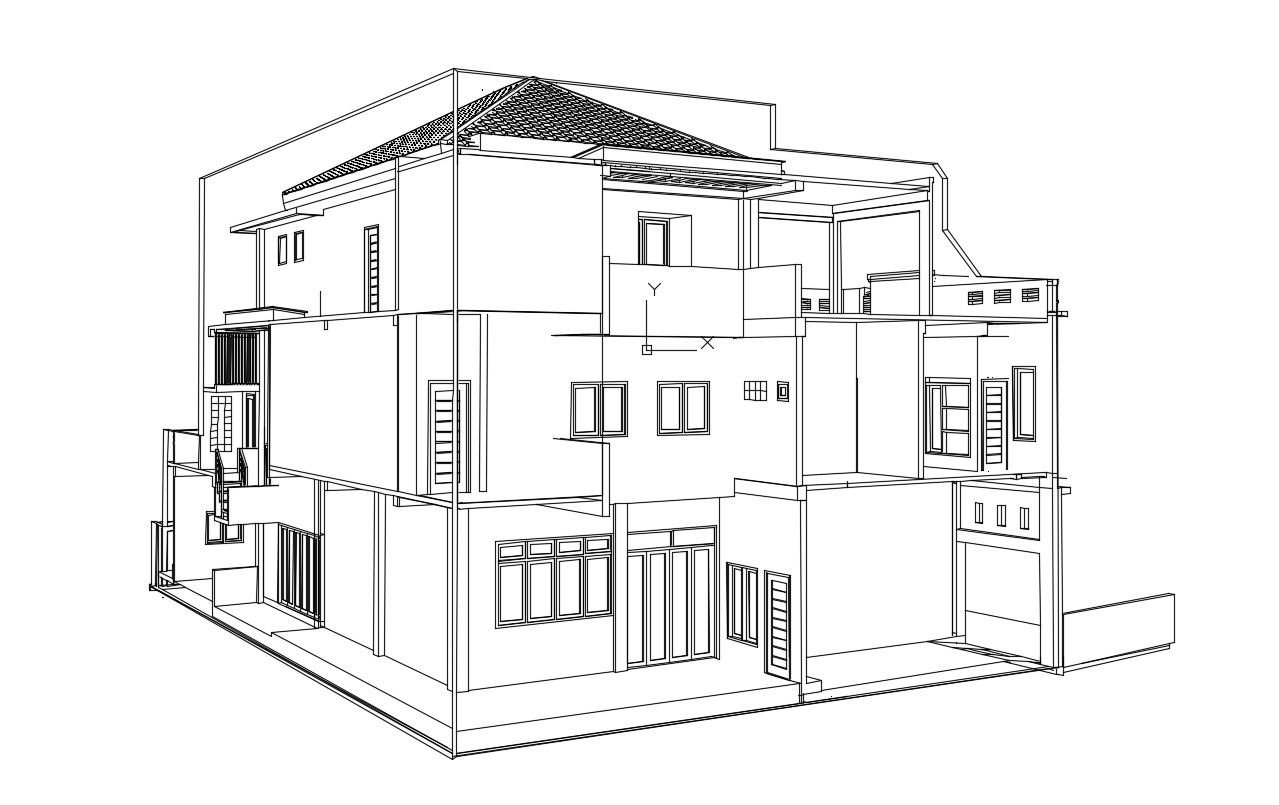Complete 3D Isometric View of Bungalow Elevation AutoCAD File
Description
3D Isometric View Bungalow Elevation AutoCAD File; this is the cad file of the huge bungalow elevation 3D includes doors windows design, sloping roof design on the terrace, its a modern elevation of the bungalow in 3D,
Uploaded by:
Rashmi
Solanki
