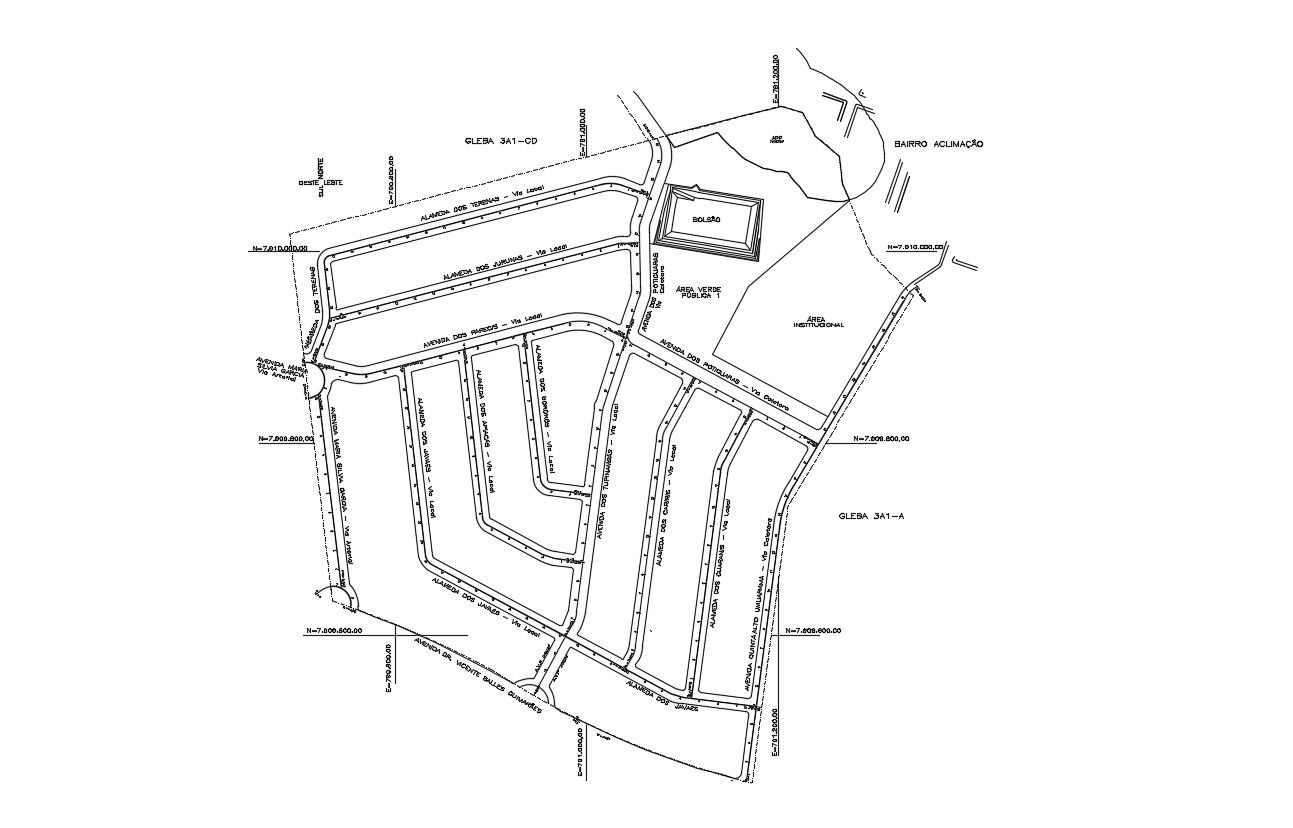Key Plan Architecture Of City Small Area AutoCAD File
Description
Key Plan Architecture Of City Small Area AutoCAD File; this is the simple key plan of a small area of the city includes plot area, road area, text details and much more other details related to the key plan, this is the CAD file.
Uploaded by:
Rashmi
Solanki

