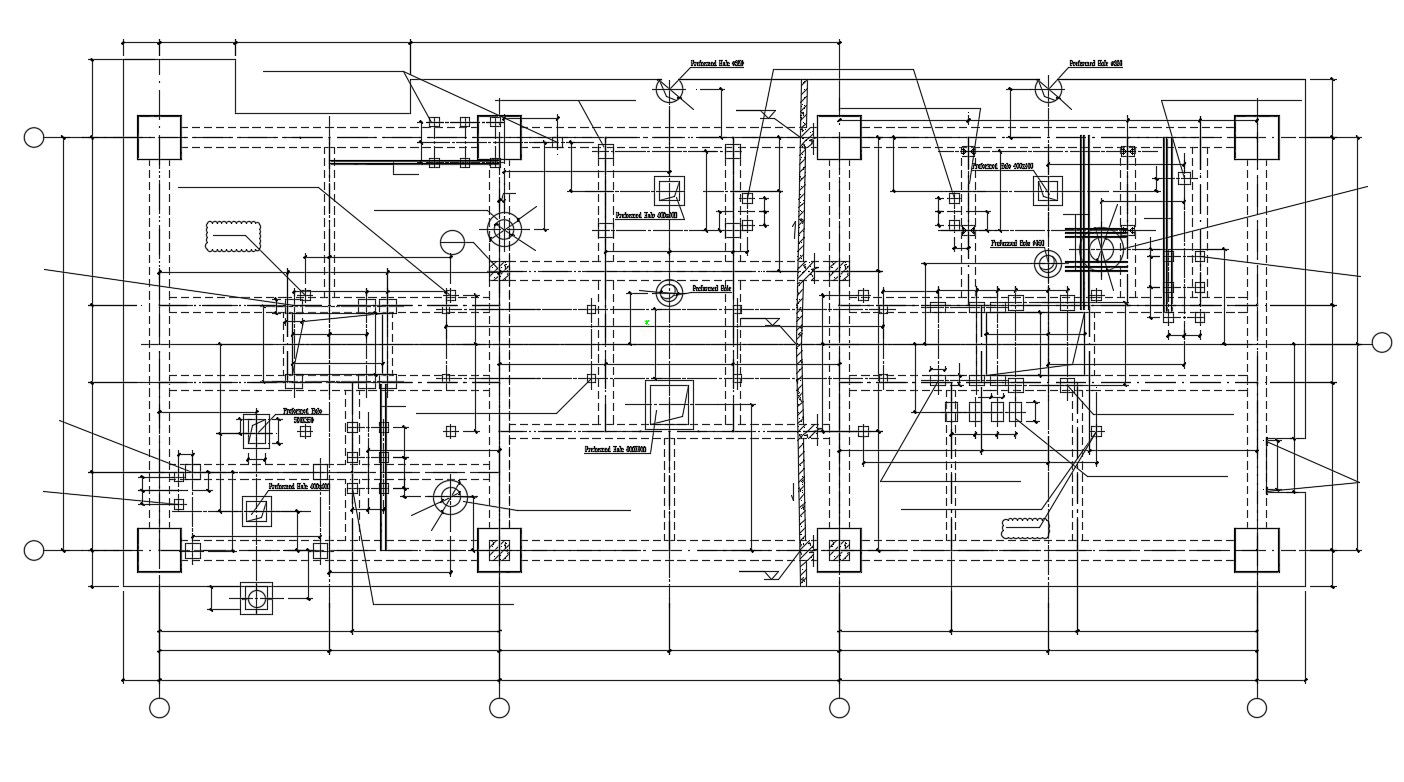Beam And Column Layout Plan In Autocad Free Download
Description
Beam And Column Layout Plan In Autocad Free Download; a column is one or more vertical blocks of content positioned on a page, separated by gutters (vertical whitespace) or rules (thin lines, in this case vertical) Newspapers very frequently use complex multi-column layouts to break up different stories and longer bodies of texts within a story.
Uploaded by:
Rashmi
Solanki

