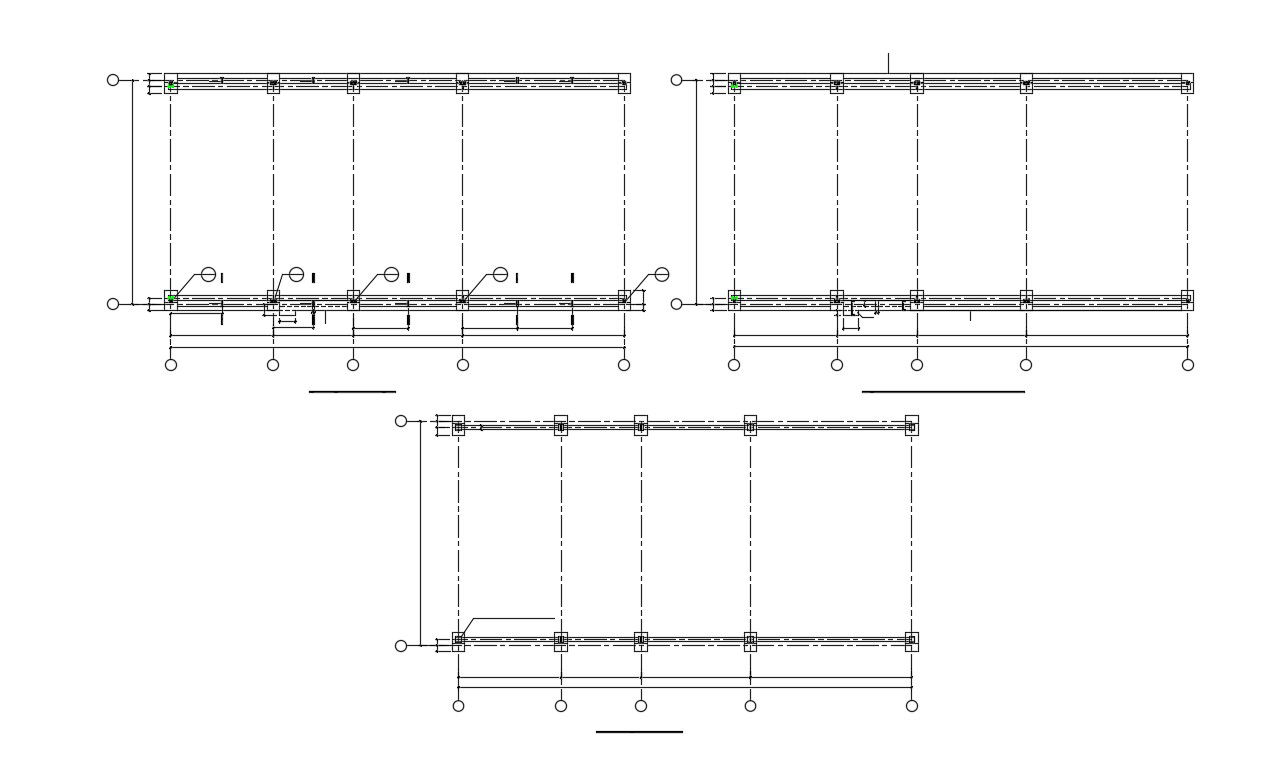Free Download Column And Beam Layout AutoCAD File
Description
Free Download Column And Beam Layout AutoCAD File; Column is the vertical structural element which is attached to roof slab, beam or ceiling, and it transfers the load to the footings of a building, whereas Beam is a structural element to carry the loads from the slabs to the columns and withstand against the bending.
Uploaded by:
Rashmi
Solanki

