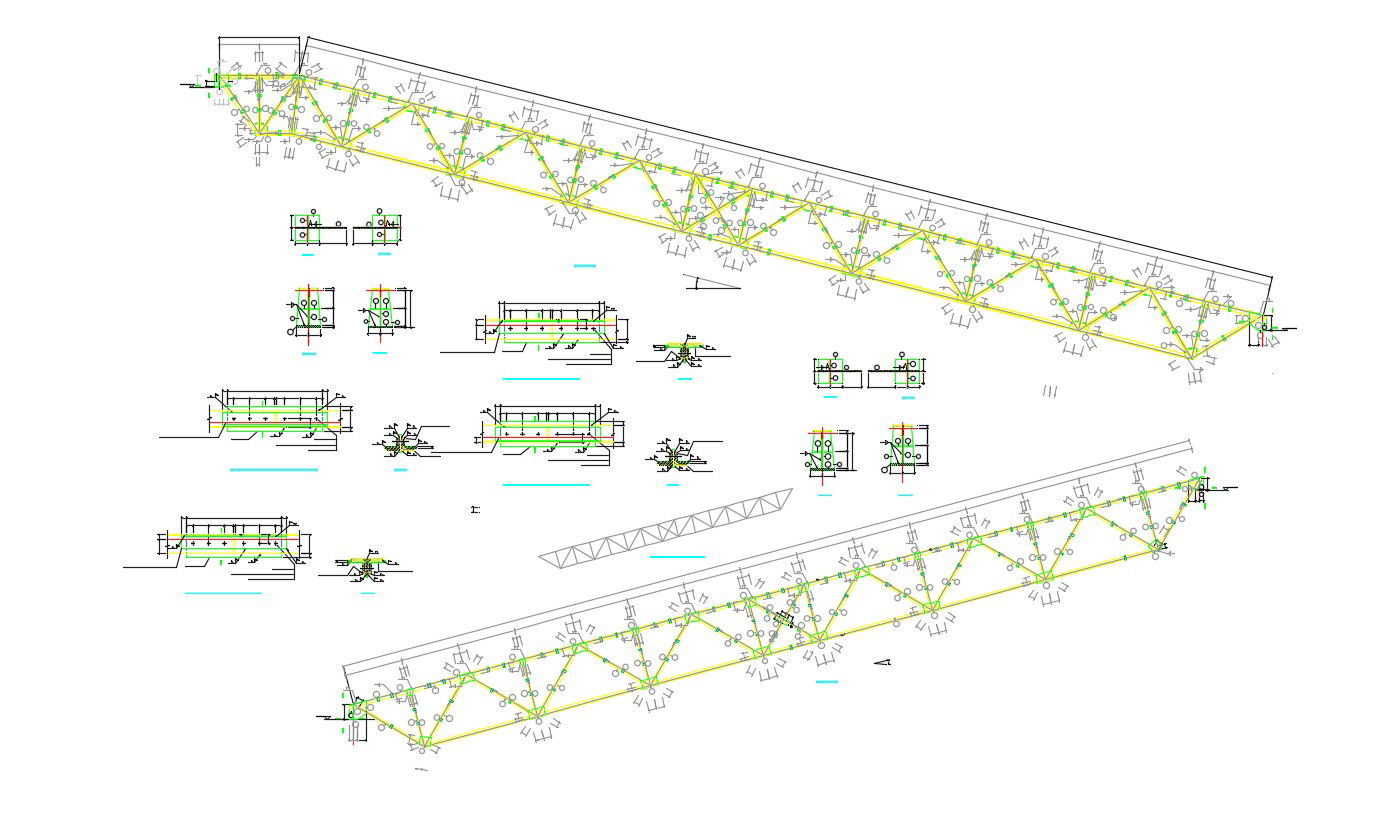Free Download Beam Reinforcement as per Structure Design AutoCAD File
Description
Free Download Beam Reinforcement as per Structure Design AutoCAD File; this is the details of beam internal design with bras sizes and reinforcement, its a DWG file.
Uploaded by:
Rashmi
Solanki

