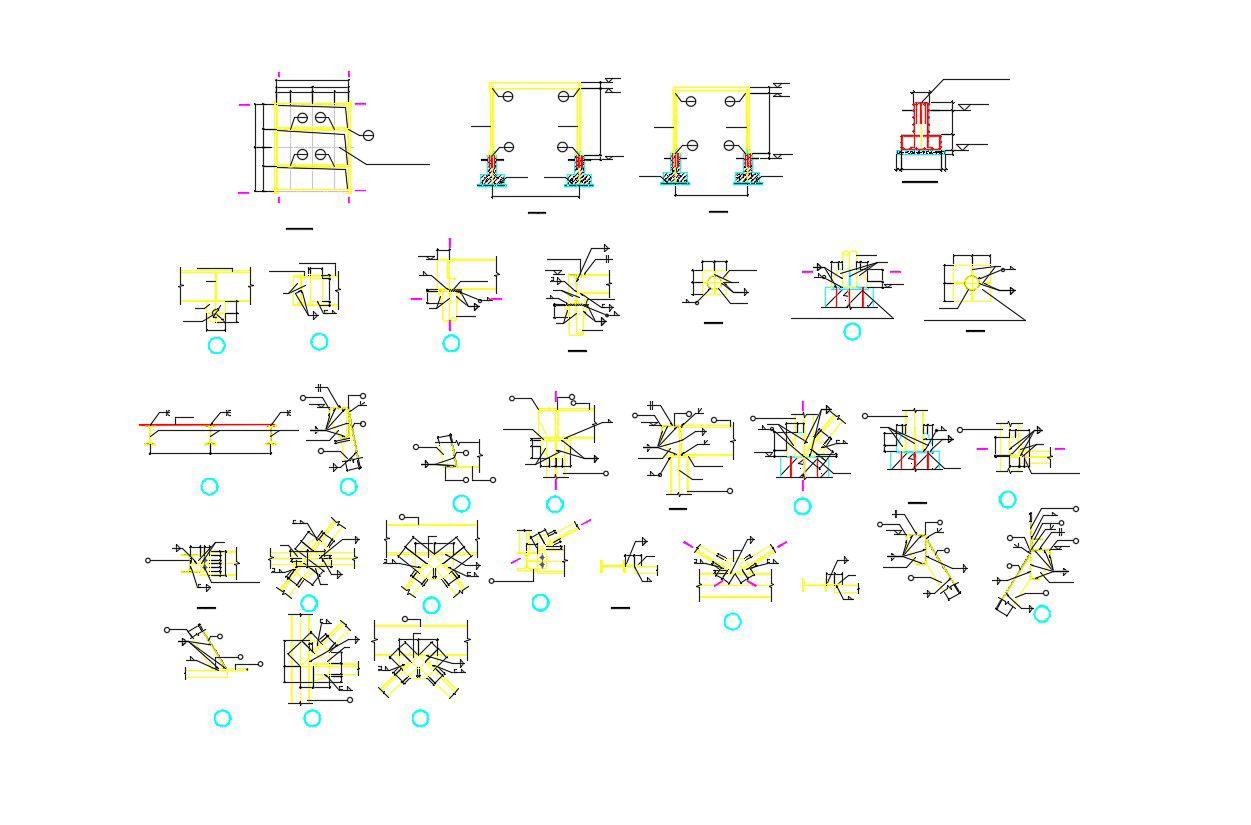2D Drawing Foundation Footing And Beam Reinforcement Design AutoCAD File
Description
2D Drawing Foundation Footing And Beam Reinforcement Design AutoCAD File; a foundation is the element of a structure which connects it to the ground, and transfers loads from the structure to the ground. Foundations are generally considered either shallow or deep.
Uploaded by:
Rashmi
Solanki

