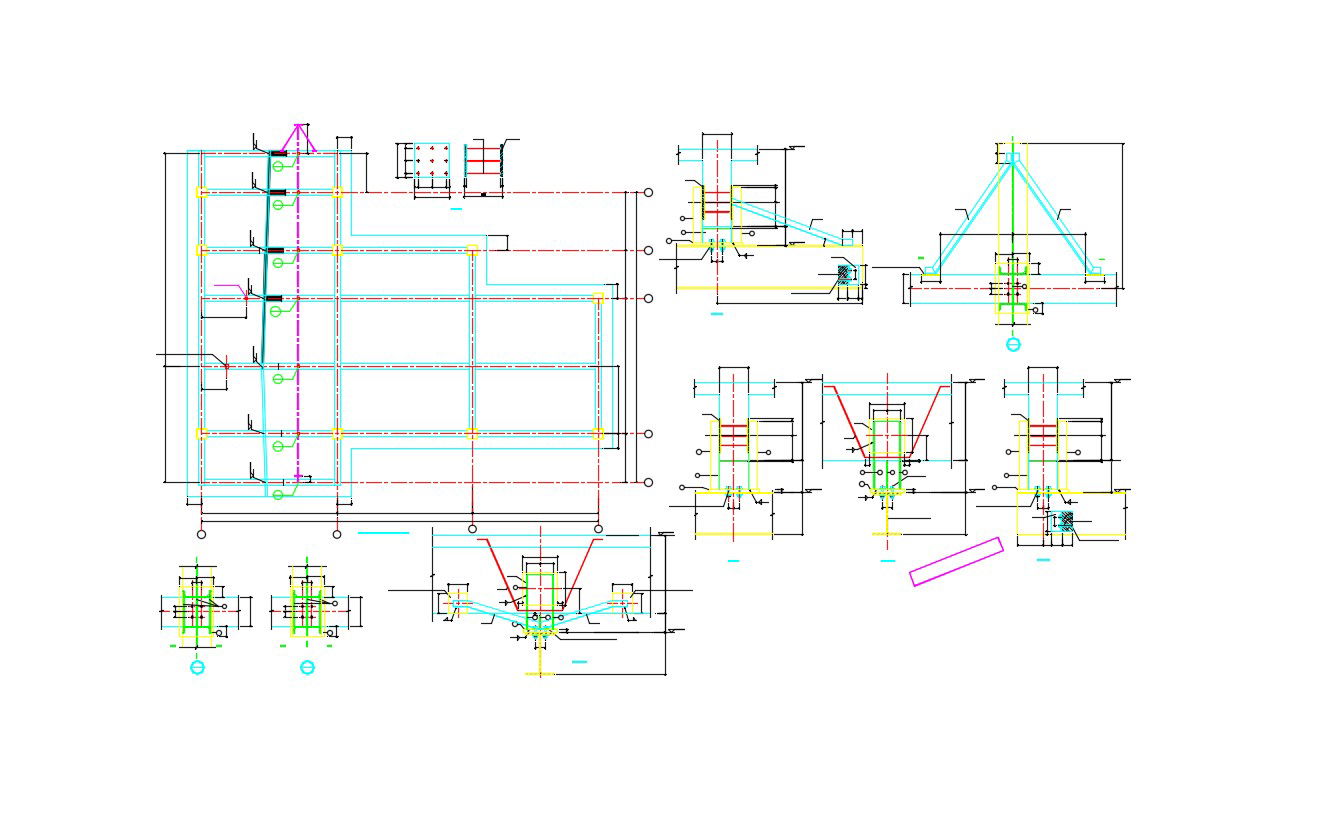Excavation Plan And Beam Reinforcement Design AutoCAD File
Description
Excavation Plan And Beam Reinforcement Design AutoCAD File; BLR's sample excavation and trenching plan applies to all open excavations or man-made cut, cavity, trench, or depression in an earth surface formed by earth removal. All trenches are a type of excavation, but all excavations are not trenches.
Uploaded by:
Rashmi
Solanki
