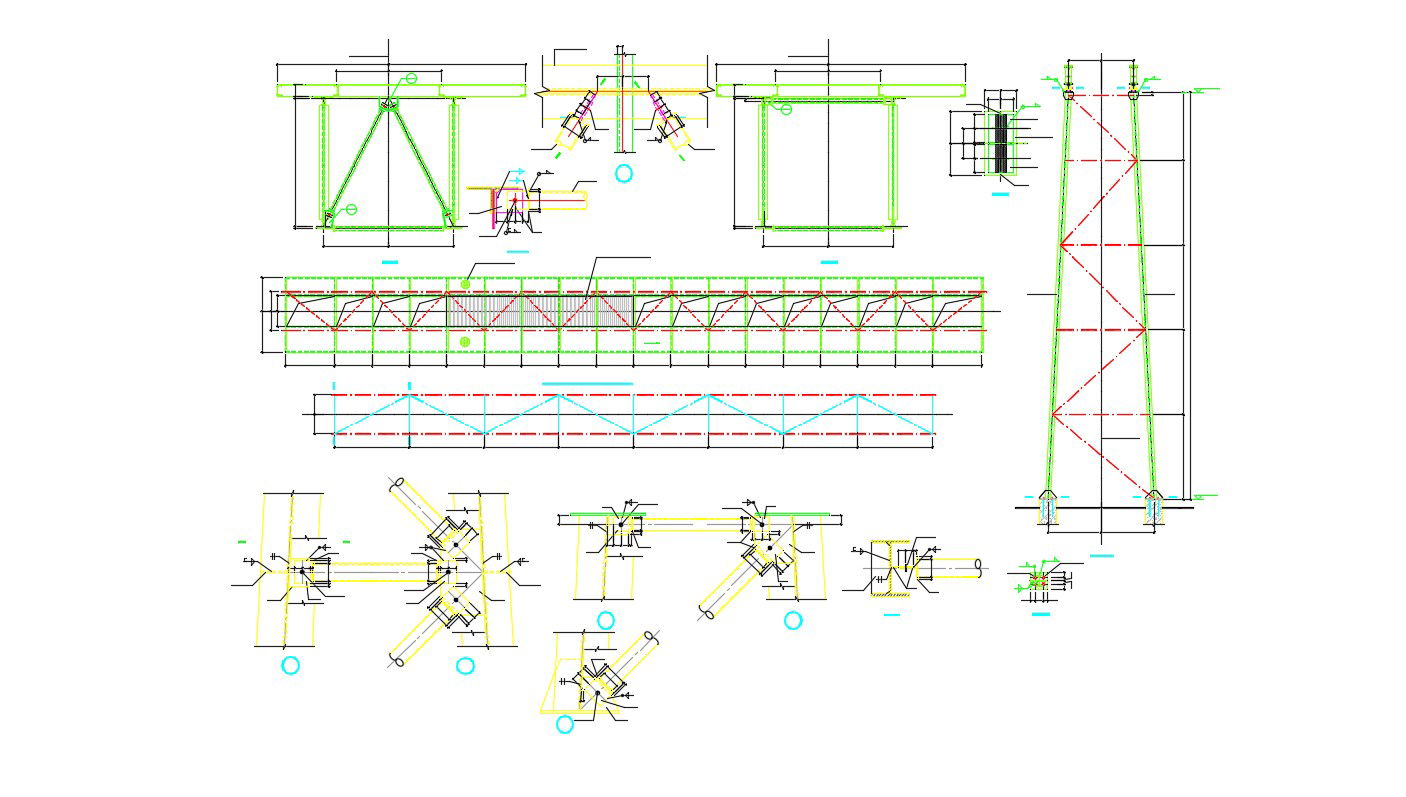Free Download RCC Slab Culvert Reinforcement Design AutoCAD File
Description
Free Download RCC Slab Culvert Reinforcement Design AutoCAD File; a slab Culvert is one where an RCC or stone slabs are provided to cross the waterway. Other elements of the Culvert such as piers, abutments, and foundation may be of either RCC or masonry. The slab is not cast monolithically with the abutments/ piers.
Uploaded by:
Rashmi
Solanki

