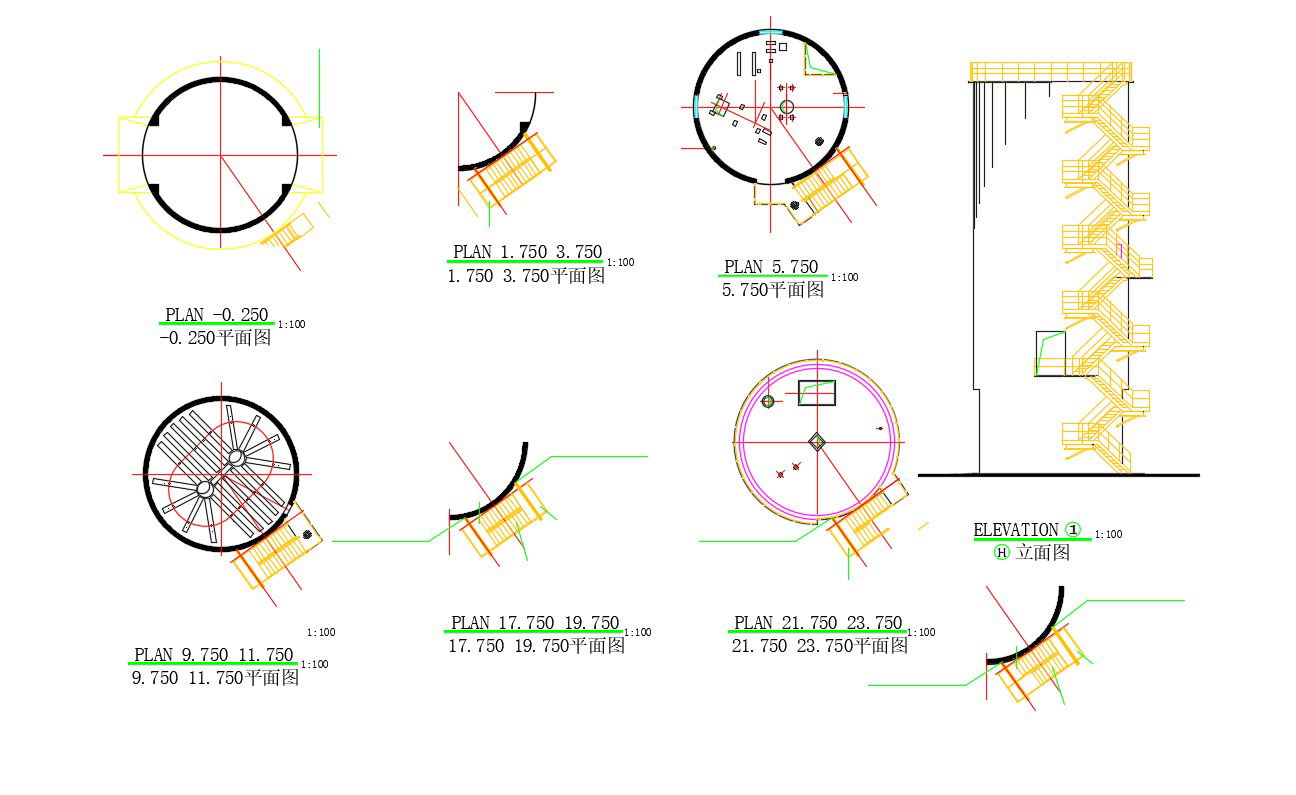AutoCAD Drawing Staircase Design With Structure CAD File
Description
AutoCAD Drawing Staircase Design With Structure CAD File; this is the plan of different types of stairs with section details, stairs elevation and structure details, this is the DWG file format.
Uploaded by:
Rashmi
Solanki

