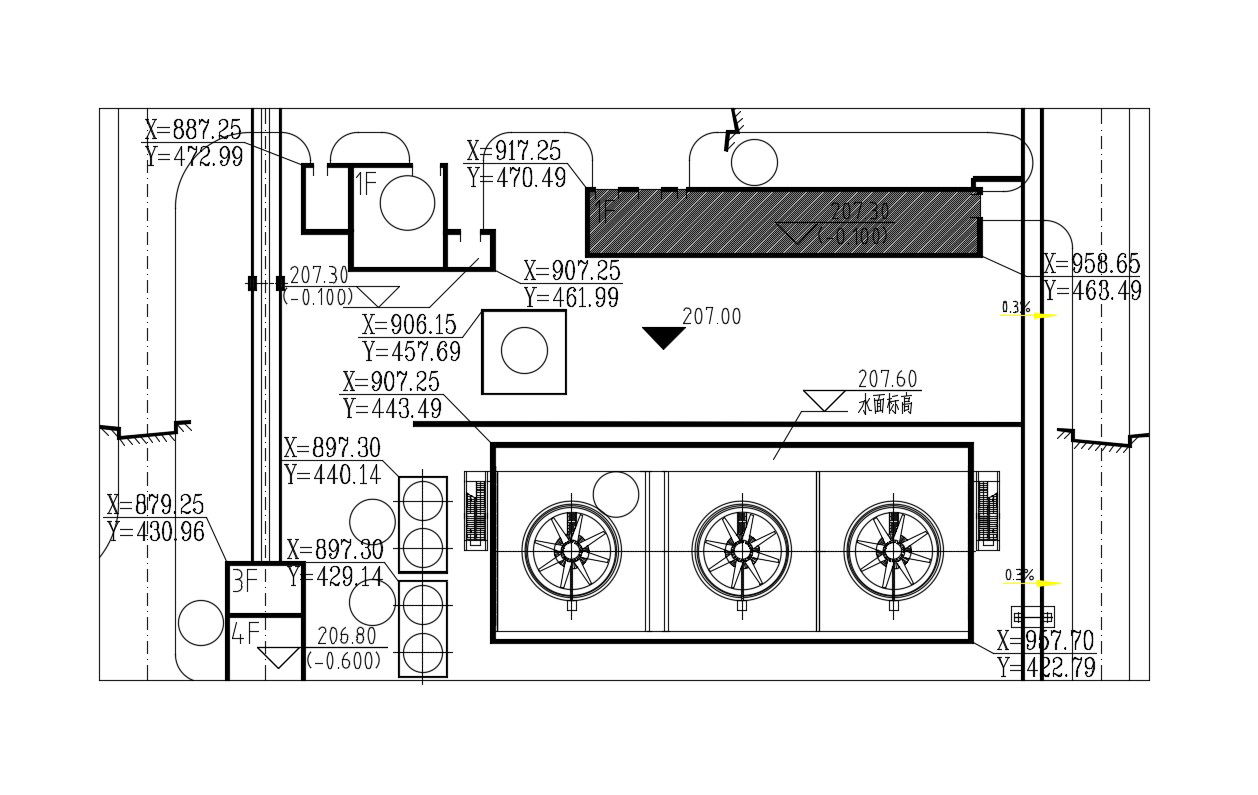2D CAD Drawing Simple Commercial Building Designs AutoCAD File
Description
2D CAD Drawing Simple Commercial Building Designs AutoCAD File; this is the simple ground floor plan of building with road direction, X Y levels, hatching, stairs, and much more other details, this is the CAD file.
Uploaded by:
Rashmi
Solanki

