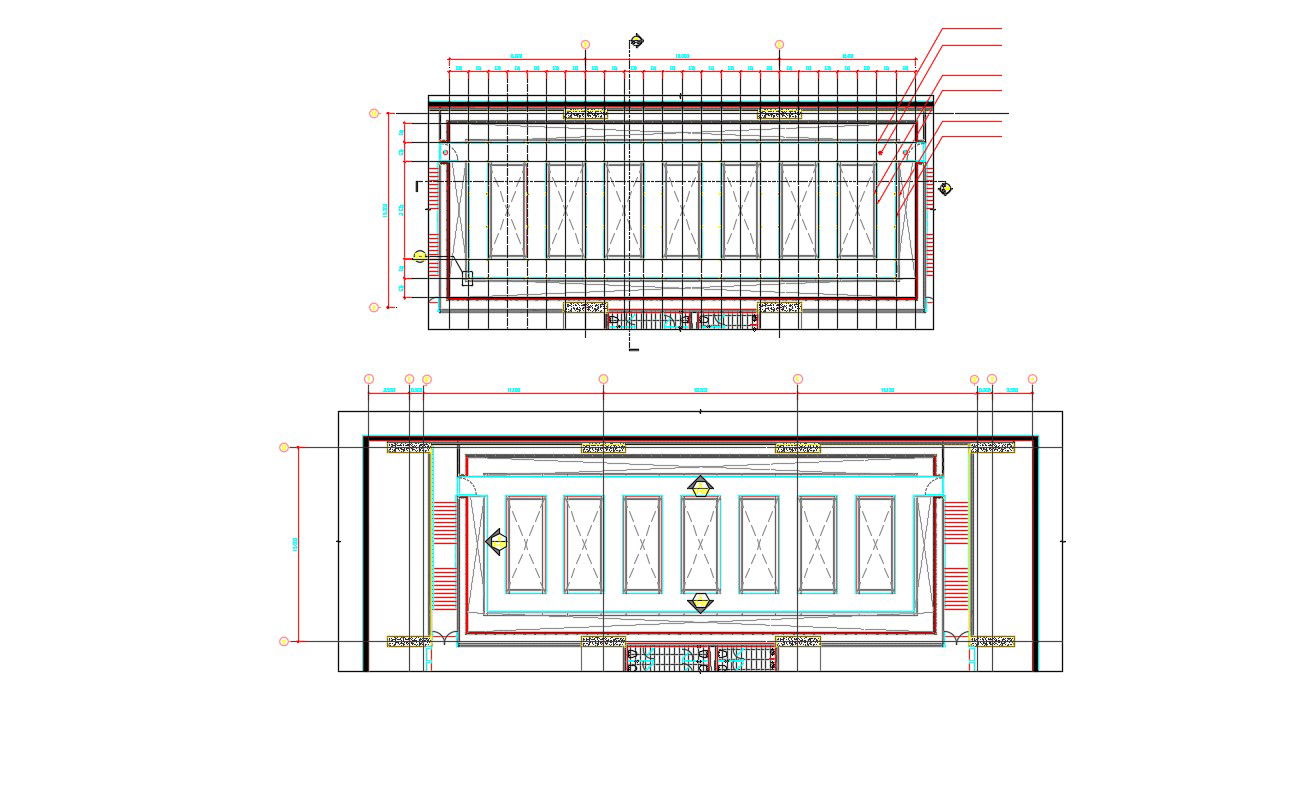False Ceiling Design For Commercial Shop AutoCAD File Free Download
Description
False Ceiling Design For Commercial Shop AutoCAD File Free Download; the false ceiling is hung or fixed in a framework made of Aluminium or GI sections or wooden batten fixed with the main ceiling. The false ceiling is fixed at a minimum distance of 8 inches from the main ceiling. False ceiling is made by various materials like Plaster of Paris, Gypsum board, Plywood, PVC sheets, etc.
Uploaded by:
Rashmi
Solanki
