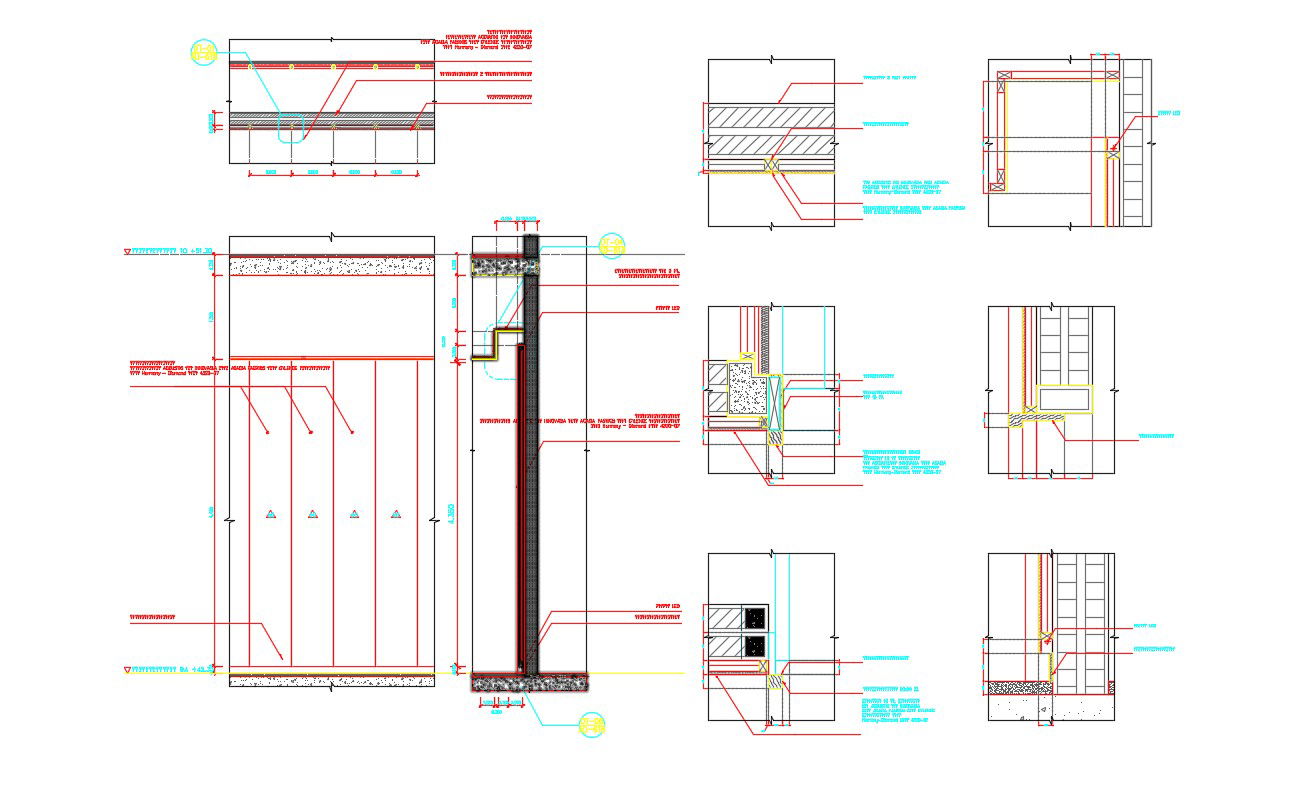DWG Glass Facade Elevation Interior Working Drawing AutoCAD File
Description
DWG Glass Facade Elevation Interior Working Drawing AutoCAD File; this is the details of commercial building facade glass details in the interior level, texting details, working details, fixing details with RCC. this is the DWG file.
Uploaded by:
Rashmi
Solanki
