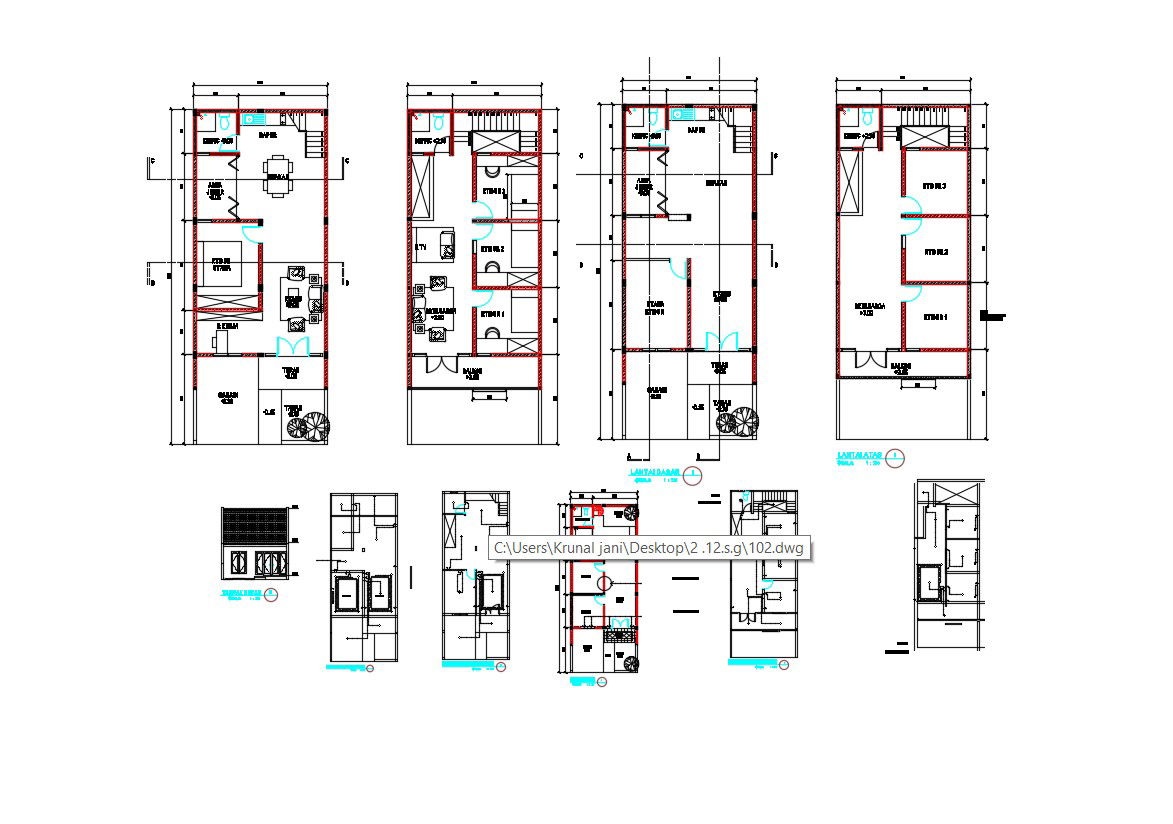Free Download Residential Building Floor Plans With Dimension AutoCAD File
Description
Free Download Residential Building Floor Plans With Dimension AutoCAD File; this is the simple house building floor plans with dimension, elevation, plantation, furniture layout, text details, and much more other details, its a CAD file.
Uploaded by:
Rashmi
Solanki

